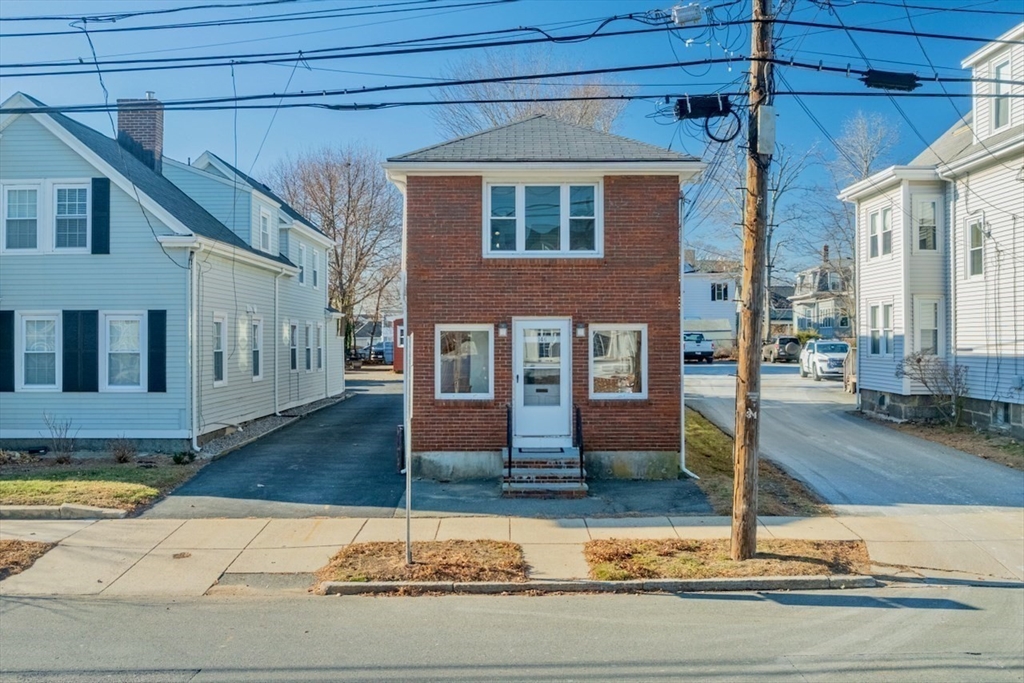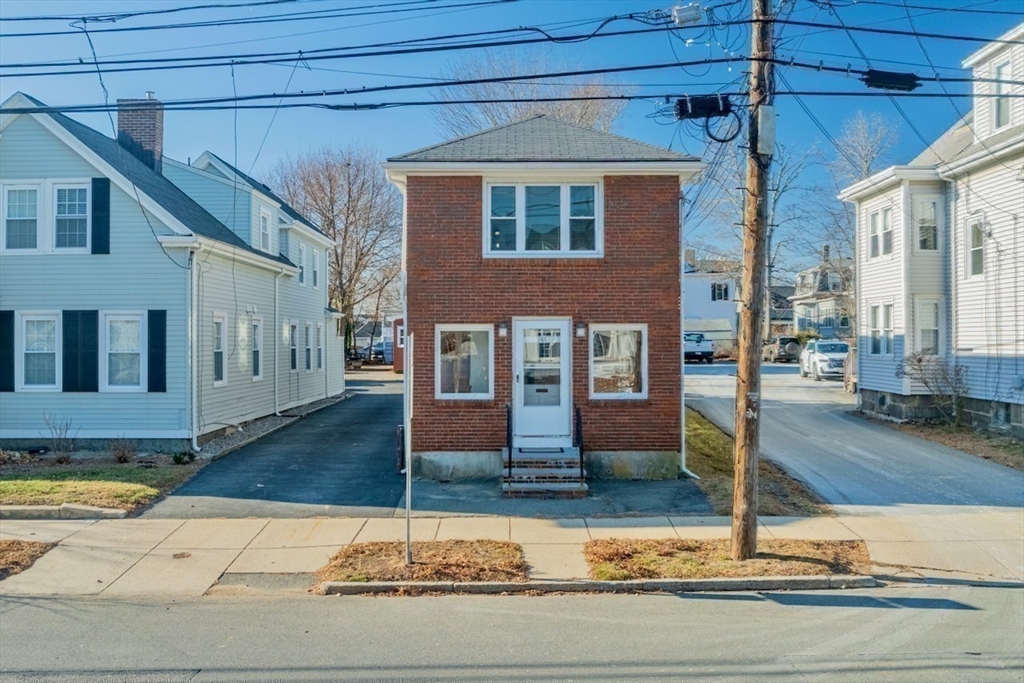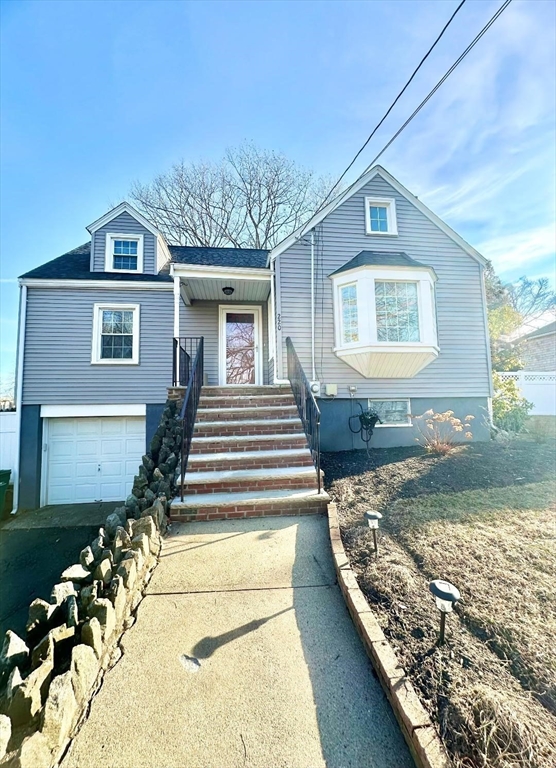Home
Single Family
Condo
Multi-Family
Land
Commercial/Industrial
Mobile Home
Rental
All
Showing Open Houses -
Show All Listings
Click Photo or Home Details link to access date and time of open house.

39 photo(s)
|
Swampscott, MA 01907-1854
|
New
List Price
$665,000
MLS #
73461658
- Commercial/Industrial
|
| Type |
Commercial Sale |
# Units |
1 |
Lot Size |
1,947SF |
| Sq. Ft. |
1,600 |
Water Front |
No |
|
Opportunity to own a mixed-used, two-unit property just blocks from the Swampscott commuter rail
station and Swampscott's downtown, centered around the historic Monument Square, a charming seaside
area known for its coastal character, local shops, restaurants, beaches, King's Beach & Fisherman's
Beach, offering a blend of historic charm, seaside living, and proximity to Boston. First floor is
an open retail/commercial space with smaller room/office plus 2 half baths and rear exit to parking.
Driveway is shared by easement. Second floor is well-maintained, one bedroom apartment featuring
living/dining room, large bedroom, hallways, full bath with tub/shower and updated kitchen leading
to composite deck/exterior stairs. Apartment has beautiful hardwood floors. Systems updated: FHW
baseboard heat & separate hot water tank by gas. Windows replaced throughout. Large, unfinished
basement is perfect for storage & includes washer and dryer. Open Houses: Sat 12/13, 12-1:30 &
Sun12/14, 1-2:30
Listing Office: RE/MAX Beacon, Listing Agent: Kathleen Sullivan
View Map

|
|

39 photo(s)
|
Swampscott, MA 01907-1854
|
New
List Price
$665,000
MLS #
73461468
- Multi-Family
|
| # Units |
2 |
Rooms |
5 |
Type |
2 Family |
Garage Spaces |
0 |
GLA |
1,600SF |
| Heat Units |
0 |
Bedrooms |
1 |
Lead Paint |
Unknown |
Parking Spaces |
1 |
Lot Size |
1,947SF |
Opportunity to own a mixed-used, two-unit property just blocks from the Swampscott commuter rail
station and Swampscott's downtown, centered around the historic Monument Square, a charming seaside
area known for its coastal character, local shops, restaurants, beaches, King's Beach & Fisherman's
Beach, offering a blend of historic charm, seaside living, and proximity to Boston. First floor is
an open retail/commercial space with smaller room/office plus 2 half baths and rear exit to parking.
Driveway is shared by easement. Second floor is well-maintained, one bedroom apartment featuring
living/dining room, large bedroom, hallways, full bath with tub/shower and updated kitchen leading
to composite deck/exterior stairs. Apartment has beautiful hardwood floors. Systems updated: FHW
baseboard heat & separate hot water tank by gas. Windows replaced throughout. Large, unfinished
basement is perfect for storage & includes washer and dryer. Open Houses: Sat 12/13, 12-1:30 &
Sun12/14, 1-2:30
Listing Office: RE/MAX Beacon, Listing Agent: Kathleen Sullivan
View Map

|
|

39 photo(s)
|
Lynn, MA 01905
|
New
List Price
$599,900
MLS #
73461394
- Single Family
|
| Rooms |
7 |
Full Baths |
1 |
Style |
Cape |
Garage Spaces |
1 |
GLA |
1,505SF |
Basement |
Yes |
| Bedrooms |
3 |
Half Baths |
1 |
Type |
Detached |
Water Front |
No |
Lot Size |
11,056SF |
Fireplaces |
2 |
Welcome Home to 220 Parkland Ave...Desirable Pine Hill area...Been in the same family for 20
years!...This BEAUTIFUL Home offers 7 Rooms, 3 Bedrooms, 1.5 Baths...1st FLOOR offers Fully
Applianced Kitchen with Hardwood Floors, Stainless Steel Appliances & Wine Fridge with Exterior Side
Entrance, Dining Room w/Built-in Hutch & Tile Floor, Living Room w/Hardwood Floors & Wood Burning
Fireplace, First Floor Main Bedroom w/Hardwood Floors and Full Tiled Bath w/Tub & Shower...2nd FLOOR
offers 2 Good Sized Bedrooms w/Hardwood Floors and 1/2 Bath...LOWER LEVEL offers Good Sized Family
Room w/ Wood Burning Fireplace and Built-Ins with plenty of storage space...Newer Windows...Newer
Gas Heating System...New Tankless Hot Water...Newer Roof...New Vinyl Siding...New Gutters...3-Season
Enclosed Sunroom attached with Access to Back Yard..Fenced in Yard...Inground Irrigation
System...1-Car Attached Garage...Off-Street Parking...Convenient to Routes 1, 128, 93 & Boston...A
PLEASURE TO SHOW!!!
Listing Office: RE/MAX 360, Listing Agent: Regina Paratore
View Map

|
|
Showing 3 listings
|