Home
Single Family
Condo
Multi-Family
Land
Commercial/Industrial
Mobile Home
Rental
All
Show Open Houses Only
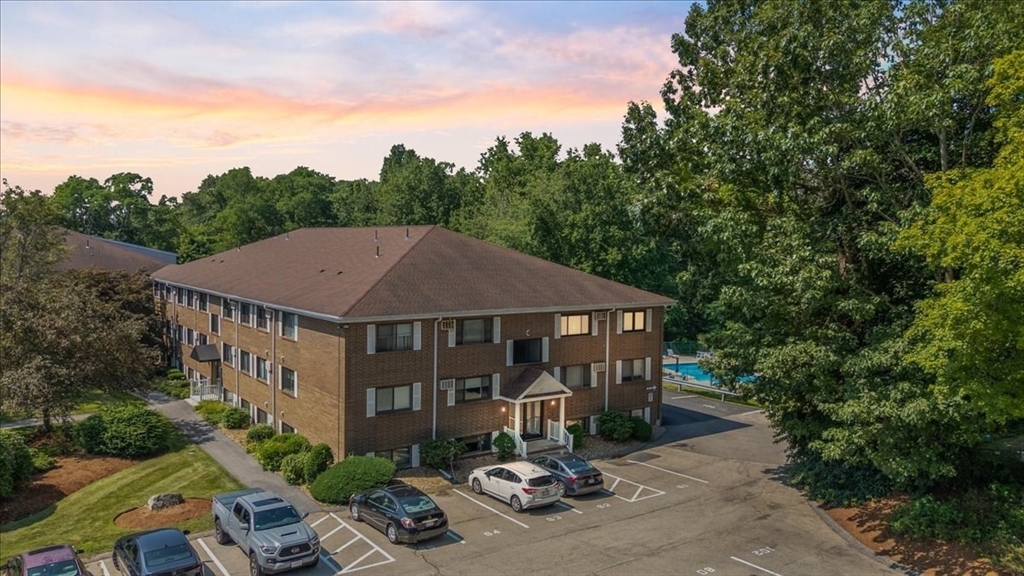
31 photo(s)
|
Amesbury, MA 01913
|
Under Agreement
List Price
$280,000
MLS #
73406302
- Condo
|
| Rooms |
4 |
Full Baths |
1 |
Style |
Mid-Rise |
Garage Spaces |
0 |
GLA |
746SF |
Basement |
Yes |
| Bedrooms |
2 |
Half Baths |
0 |
Type |
Condominium |
Water Front |
No |
Lot Size |
0SF |
Fireplaces |
0 |
| Condo Fee |
$388 |
Community/Condominium
Sandle Wood Pointe
|
Discover your new home in this beautiful 2-bedroom, 1-bath condo located in the heart of Amesbury,
Massachusetts. This gem is perfectly situated just minutes away from stunning Hampton and Salisbury
Beaches, public transportation, bike trails, and a short walk to downtown for shopping, dining, and
entertainment !!! The property offers both comfort and convenience. You’ll enjoy a spacious open
concept that offers a bright and airy kitchen and living room layout, perfect for entertaining or
relaxing at home. Additional features include; modern kitchen appliances, newly renovated bathroom
features and flooring throughout the kitchen and living area, one (1) deeded parking spot to ensure
hassle-free parking, coin-operated laundry located on the first floor for your convenience, take
advantage of the on-site swimming pool, perfect for those warm summer days.Just steps away from
public transportation, bike trails, and a short walk to downtown shopping, dining, and entertainment
!!!
Listing Office: Century 21 Shawmut Properties, Listing Agent: Derrick St. Hill
View Map

|
|

17 photo(s)
|
Lynn, MA 01905
|
Under Agreement
List Price
$290,000
MLS #
73410458
- Condo
|
| Rooms |
3 |
Full Baths |
1 |
Style |
High-Rise |
Garage Spaces |
0 |
GLA |
634SF |
Basement |
No |
| Bedrooms |
1 |
Half Baths |
0 |
Type |
Condominium |
Water Front |
No |
Lot Size |
22,326SF |
Fireplaces |
0 |
| Condo Fee |
$324 |
Community/Condominium
|
Modern Luxury in a Prime Location! Experience contemporary living in this stunning 1-bedroom condo,
built in 2019 and located in one of the most sought-after areas. Designed with style and
functionality in mind, the open-concept layout features recessed lighting, sleek stainless steel
appliances, in-unit laundry, a video intercom system, and a prewired security setup.Enjoy the ease
of deeded one-car parking and the bonus of climate-controlled additional storage. This pet-friendly
home is just minutes from beautiful beaches, top-rated restaurants, shopping, schools, major
highways, and public transportation.A rare opportunity to own a modern home in an unbeatable
location—schedule your tour today!
Listing Office: RE/MAX 360, Listing Agent: Zambrano Properties & Associates
View Map

|
|
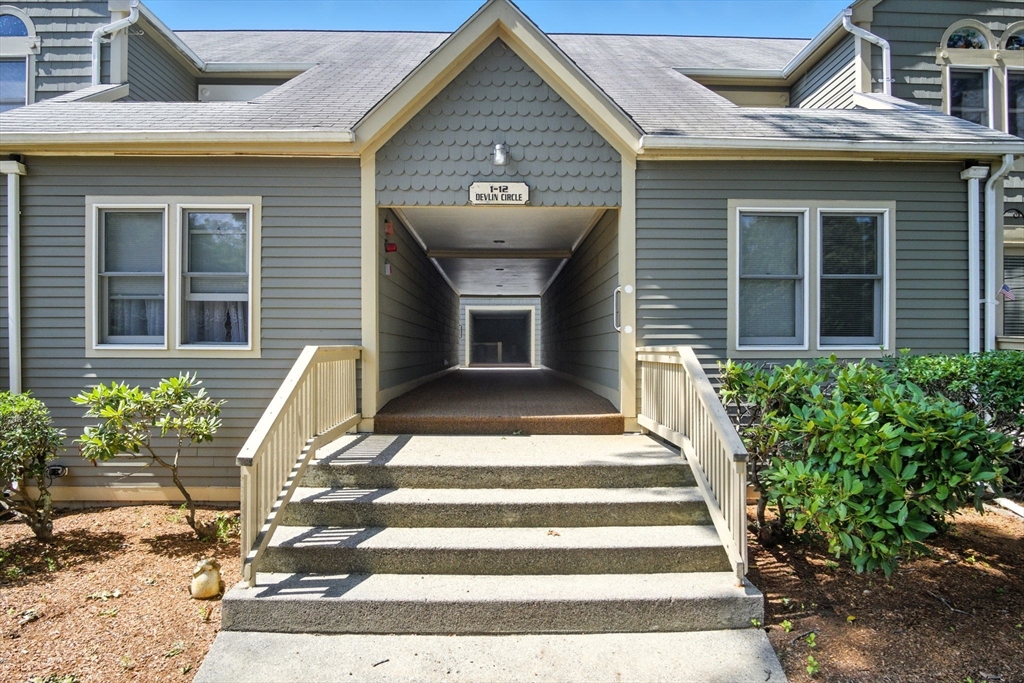
38 photo(s)

|
Blackstone, MA 01504
|
Under Agreement
List Price
$300,000
MLS #
73446151
- Condo
|
| Rooms |
4 |
Full Baths |
1 |
Style |
Garden |
Garage Spaces |
1 |
GLA |
956SF |
Basement |
No |
| Bedrooms |
2 |
Half Baths |
0 |
Type |
Condominium |
Water Front |
No |
Lot Size |
0SF |
Fireplaces |
0 |
| Condo Fee |
$300 |
Community/Condominium
Castle Hill Condominium
|
Sun Filled, freshly painted corner unit at desirable Castle Hill Estates w/ new Deck & views of the
grounds of this maintained complex.This 1st floor unit has 2 large BRs,1 full bath w/ in-unit
laundry. Primary BR w/ walk-in closet & 2nd BR w/ larger closet. Well sized kitchen w/ newer
refrigerator & dishwasher within 2 yrs & well maintained electric stove.Foyer w/ additional in-unit
storage has a walk in closet & coat closet. Direct access from kitchen to lower level indoor parking
garage w/ an additional storage areas shared w/ other units. HVAC system & hot water tank located in
parking garage level. Additional outside parking in front of unit in complex. Allow 48 hrs response
to all offers as this is an estate sale.Per the new Home Inspection Law, any communication or
disclosure of home inspection intentions outside of the written Offer to Purchase will result in the
offer not being considered.
Listing Office: RE/MAX 360, Listing Agent: Mitchell Rosenwald
View Map

|
|
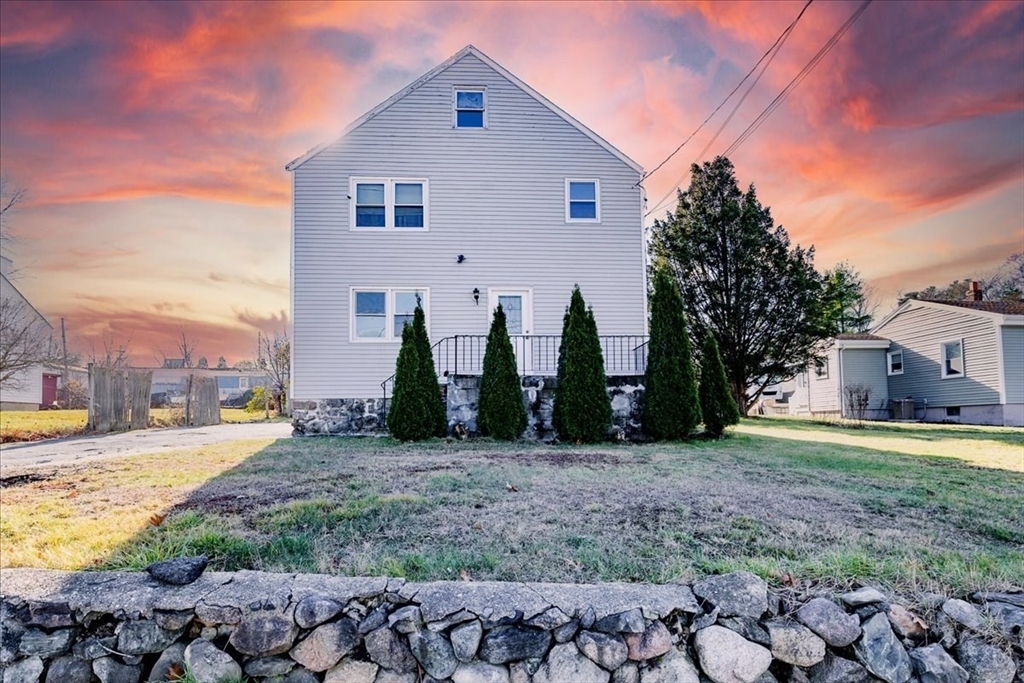
19 photo(s)
|
Peabody, MA 01960
(West Peabody)
|
Under Agreement
List Price
$349,000
MLS #
73458861
- Condo
|
| Rooms |
6 |
Full Baths |
1 |
Style |
2/3 Family |
Garage Spaces |
0 |
GLA |
1,060SF |
Basement |
Yes |
| Bedrooms |
3 |
Half Baths |
0 |
Type |
Condominium |
Water Front |
No |
Lot Size |
0SF |
Fireplaces |
0 |
| Condo Fee |
|
Community/Condominium
|
Welcome to West Peabody! Don’t miss this newly renovated 3-bedroom, 1-bath condo conveniently
located just minutes from major highways, shopping, and local amenities. This first floor unit
offers granite countertops and hardwood floors throughout. Enjoy a great sized lot, with a spacious
backyard perfect for entertaining and relaxing outdoors. This property also offers ample off street
parking providing convenience to you and your guests. This move-in ready condo will not last!
Confirmed showings starting immediately. Property on lockbox. Open house Sat 12/6 11-1pm, Sun 12/7
11-1pm.
Listing Office: RE/MAX 360, Listing Agent: Luciano Leone Team
View Map

|
|
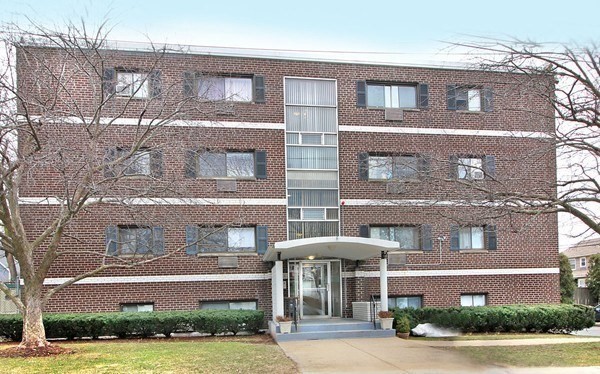
12 photo(s)
|
Boston, MA 02135
(Brighton)
|
Active
List Price
$364,327
MLS #
73460513
- Condo
|
| Rooms |
1 |
Full Baths |
1 |
Style |
Garden,
Mid-Rise |
Garage Spaces |
0 |
GLA |
406SF |
Basement |
No |
| Bedrooms |
0 |
Half Baths |
0 |
Type |
Condominium |
Water Front |
No |
Lot Size |
0SF |
Fireplaces |
0 |
| Condo Fee |
$290 |
Community/Condominium
The Glencoe Park East Condominium
|
Brighton Penthouse with Parking & Prime Location! Off street, outdoor parking space! Live in the
heart of Boston’s academic hub! Nestled between Boston University, Boston College, Harvard
University and a myriad of other local colleges and universities. Close to public transportation,
blocks to restaurants & shops. Minutes to I-90 and quick access to downtown Boston, Cambridge, and
Longwood Medical Area. Brand new wall AC, laminate flooring, appliance kitchen with mobile island.
This move-in ready studio combines practicality with style. Whether you’re a student, professional,
or investor, you’ll appreciate the blend of comfort, convenience, and value.
Listing Office: RE/MAX 360, Listing Agent: Luciano Leone Team
View Map

|
|
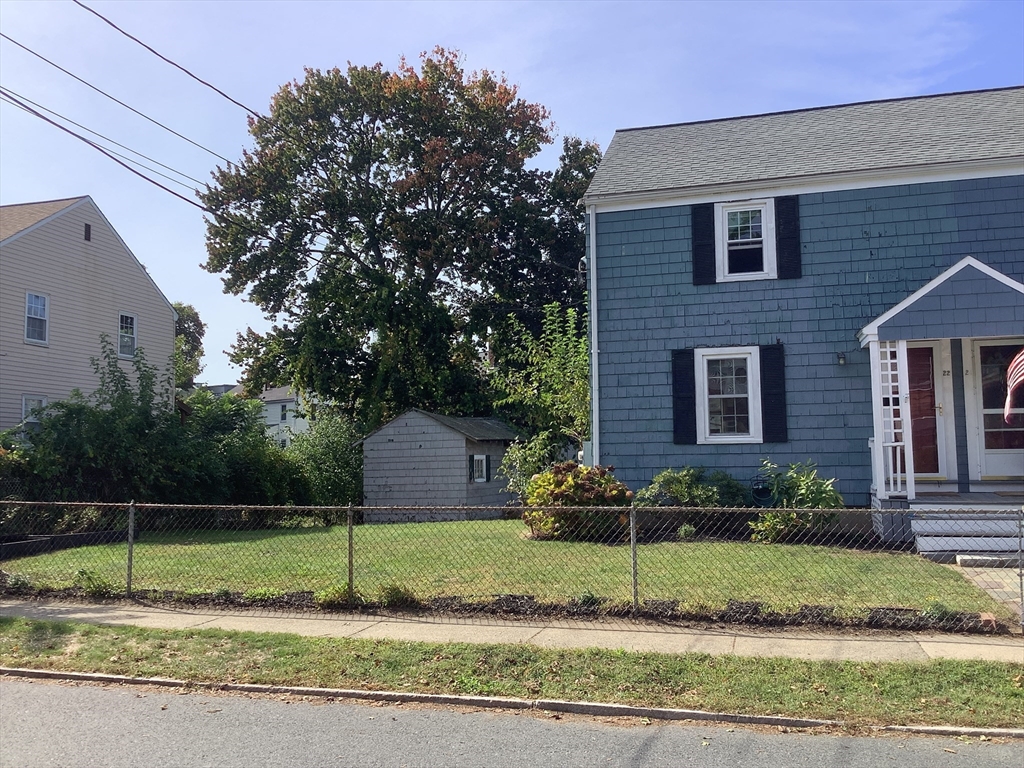
23 photo(s)

|
Wakefield, MA 01880
|
Under Agreement
List Price
$449,000
MLS #
73437563
- Condo
|
| Rooms |
5 |
Full Baths |
1 |
Style |
Half-Duplex |
Garage Spaces |
0 |
GLA |
750SF |
Basement |
Yes |
| Bedrooms |
2 |
Half Baths |
0 |
Type |
Condominium |
Water Front |
No |
Lot Size |
0SF |
Fireplaces |
0 |
| Condo Fee |
|
Community/Condominium
|
REDUCED PRICE , PRICED TO SELL , OPEN HOUSE SUNDAY NOVEMBER 23rd FROM 1-2:30, Why pay rent
Adorable five room two bedroom half duplex close to everything Wakefield has to offer. Beautiful
granite kitchen, gorgeous hardwood floors throughout, full basement, large driveway and yard, walk
to restaurants, shops , commuter rail and lake Quanapowitt. NO CONDO FEE’S .
Listing Office: RE/MAX 360, Listing Agent: Bob Trodden
View Map

|
|
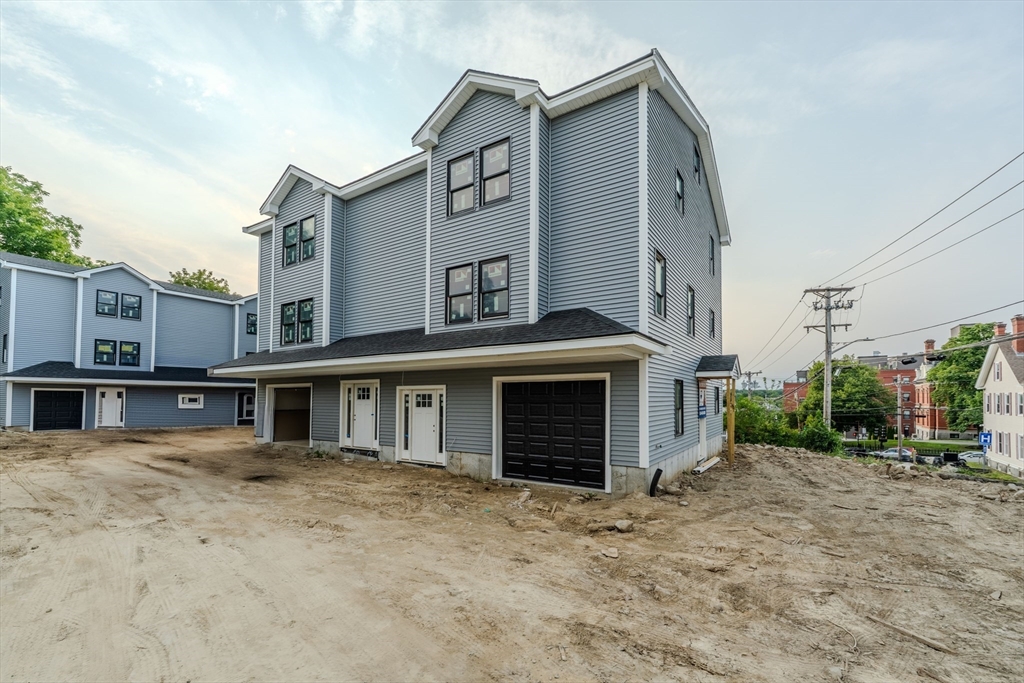
10 photo(s)
|
Lowell, MA 01854
|
Under Agreement
List Price
$540,000
MLS #
73415608
- Condo
|
| Rooms |
5 |
Full Baths |
2 |
Style |
Duplex |
Garage Spaces |
1 |
GLA |
1,946SF |
Basement |
No |
| Bedrooms |
3 |
Half Baths |
1 |
Type |
Condominium |
Water Front |
No |
Lot Size |
16,871SF |
Fireplaces |
0 |
| Condo Fee |
|
Community/Condominium
|
One of four beautifully crafted new-construction townhouses offering 3 bedrooms, 2.5 baths, and an
attached one-car garage. The thoughtfully designed open-concept main living level features a
sun-filled living/dining area, modern kitchen with quartz counters, island, and sliders to a rear
deck, plus a half bath. Upstairs, the spacious primary suite boasts an en-suite bath and dual
walk-in closets, accompanied by two additional bedrooms, a full bath, and convenient laundry. The
garage adds extra storage and everyday ease. Behind the garage, finished bonus space is also
pre-plumbed for a bath. Enjoy low-maintenance living with the space of a single-family home in a
prime location near Lowell’s museums, theaters, parks, and rich local history. Experience vibrant
city living at 79 School Street!
Listing Office: RE/MAX Innovative Properties, Listing Agent: Kelty Agnew
View Map

|
|
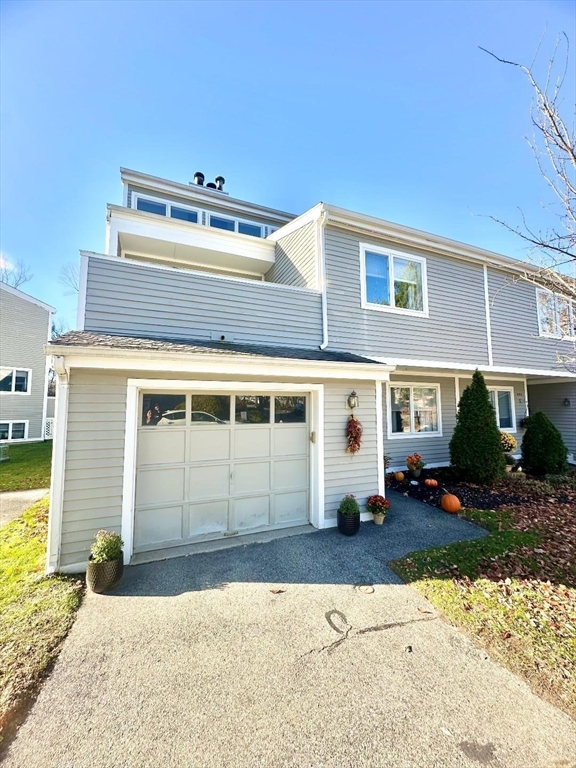
42 photo(s)
|
Peabody, MA 01960
|
Under Agreement
List Price
$649,900
MLS #
73456920
- Condo
|
| Rooms |
8 |
Full Baths |
2 |
Style |
Townhouse |
Garage Spaces |
1 |
GLA |
2,274SF |
Basement |
Yes |
| Bedrooms |
3 |
Half Baths |
1 |
Type |
Condominium |
Water Front |
No |
Lot Size |
0SF |
Fireplaces |
2 |
| Condo Fee |
$600 |
Community/Condominium
Pine Brook Estates
|
WELCOME HOME to 203 Pine Brook Drive in West Peabody at 'Pine Brook Estates'...This GORGEOUS
'END-UNIT' TOWNHOUSE has the BEST LOCATION in the Complex...This Beautiful Unit offers 3 Bedrooms,
2.5 Baths...5 Finished Levels of Exquisite Living...FULLY APPLIANCED Kitchen w/Stainless Steel
Appliances, Granite Counters & Granite Island attached...Formal Dining Room w/Double Sliders leading
to Private Deck overlooking Pool & Beautiful Landscaped Grounds, Living Room w/Wood Burning
Fireplace with Magnificent Colored Tiled surroundings...1st Floor Bedroom/Office w/French Door, 1/2
Bath w/Washer/Dryer Hook-ups...2nd Level of Living offers 2nd Bedroom, Full Bath, & Sitting Area
w/Wood Burning Fireplace w/Sliders leading to Private Composite Deck...Top Floor Main Bedroom
w/Walk-In Closet area & Full Bath w/Oversized Tiled Shower...Lower Level offers Family Room w/Wet
Bar..OPEN CONCEPT..BRIGHT & SUNNY..POOL VIEWS..2 PRIVATE DECKS..GARAGE..Convenient to Route 1, 128,
Boston..A PLEASURE TO SHOW!!!
Listing Office: RE/MAX 360, Listing Agent: Regina Paratore
View Map

|
|
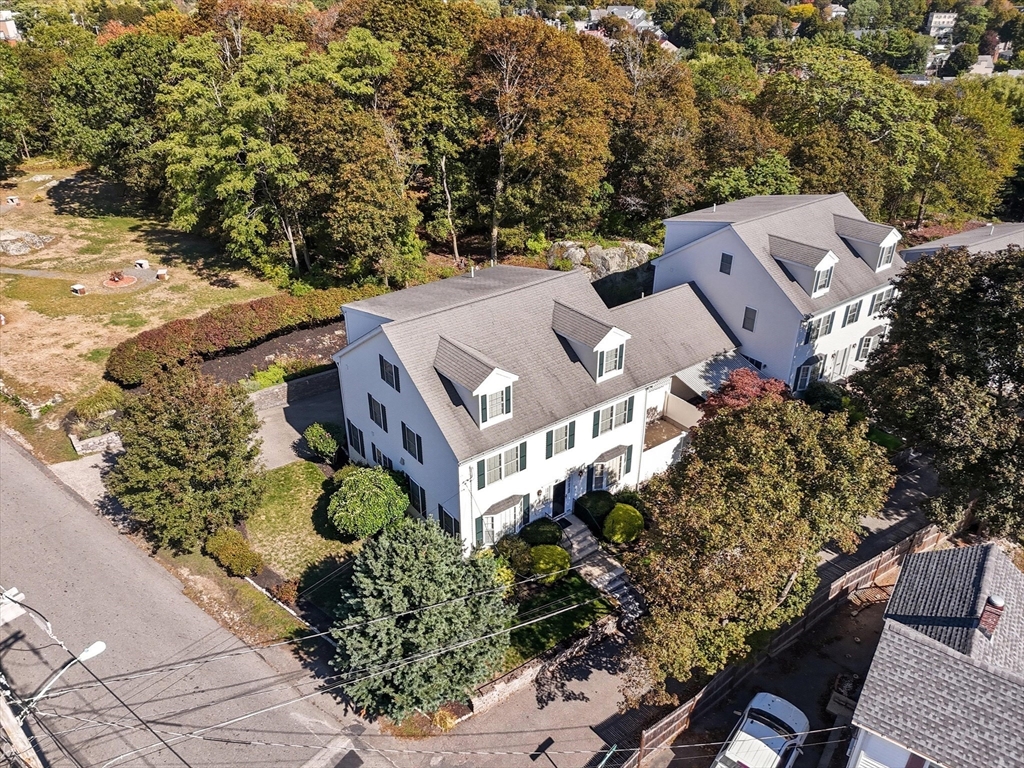
42 photo(s)

|
Wakefield, MA 01880
|
Under Agreement
List Price
$789,000
MLS #
73437506
- Condo
|
| Rooms |
8 |
Full Baths |
2 |
Style |
Townhouse,
Low-Rise |
Garage Spaces |
2 |
GLA |
3,179SF |
Basement |
Yes |
| Bedrooms |
3 |
Half Baths |
1 |
Type |
Condominium |
Water Front |
No |
Lot Size |
13,504SF |
Fireplaces |
0 |
| Condo Fee |
|
Community/Condominium
5-7 Bateman Court Condominium Trust
|
Aggressive Price Adjustment. Grand scale, sophisticated condo living with Single Family proportions.
Well-equipped Granite Chef's kitchen w breakfast bar, ample cabinets & handy built-in desk. Many
custom features. 6 burner gas stove & double oven (standard & convection). 3179 +- sq feet, 8 rms, 3
bedrooms (each with generous walk-in closets) & 2 1/2 baths. 32 x32 finished 3rd fl flex space, a
perfect media rm, office, gym or 4th bdrm & plumbed for a 3rd bath. Central a/c, private enclosed
patio & 2-car garage. NO CONDO FEE. Expenses split 50/50. 2 unit association. Units attached only by
1 exterior wall in the garage. 2 pets OK, aggressive breeds not allowed per Master Ins. Huge 34x34
sf basement, great ceiling height. Ideal for a gym, hobby room or wood shop. Thoughtfully
landscaped. Sweet location & convenient to shopping, downtown, commuter rail, Lake Quannapowitt and
easy highway access. Be Prepared to be Impressed!
Listing Office: RE/MAX Beacon, Listing Agent: Gary Blattberg
View Map

|
|
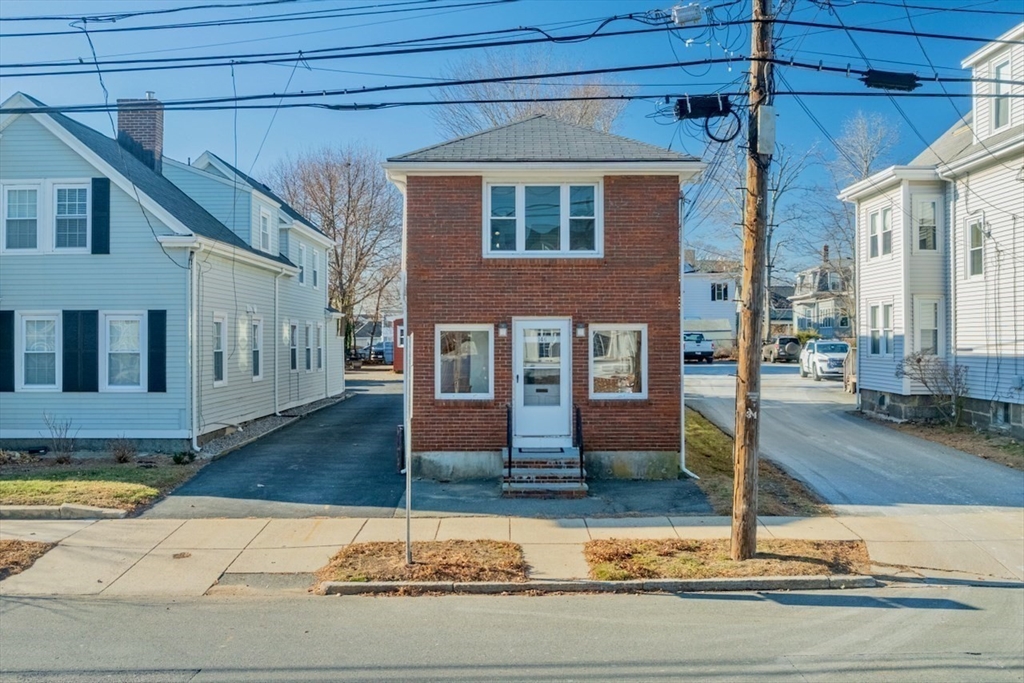
39 photo(s)
|
Swampscott, MA 01907-1854
|
New
List Price
$665,000
MLS #
73461658
- Commercial/Industrial
|
| Type |
Commercial Sale |
# Units |
1 |
Lot Size |
1,947SF |
| Sq. Ft. |
1,600 |
Water Front |
No |
|
Opportunity to own a mixed-used, two-unit property just blocks from the Swampscott commuter rail
station and Swampscott's downtown, centered around the historic Monument Square, a charming seaside
area known for its coastal character, local shops, restaurants, beaches, King's Beach & Fisherman's
Beach, offering a blend of historic charm, seaside living, and proximity to Boston. First floor is
an open retail/commercial space with smaller room/office plus 2 half baths and rear exit to parking.
Driveway is shared by easement. Second floor is well-maintained, one bedroom apartment featuring
living/dining room, large bedroom, hallways, full bath with tub/shower and updated kitchen leading
to composite deck/exterior stairs. Apartment has beautiful hardwood floors. Systems updated: FHW
baseboard heat & separate hot water tank by gas. Windows replaced throughout. Large, unfinished
basement is perfect for storage & includes washer and dryer. Open Houses: Sat 12/13, 12-1:30 &
Sun12/14, 1-2:30
Listing Office: RE/MAX Beacon, Listing Agent: Kathleen Sullivan
View Map

|
|
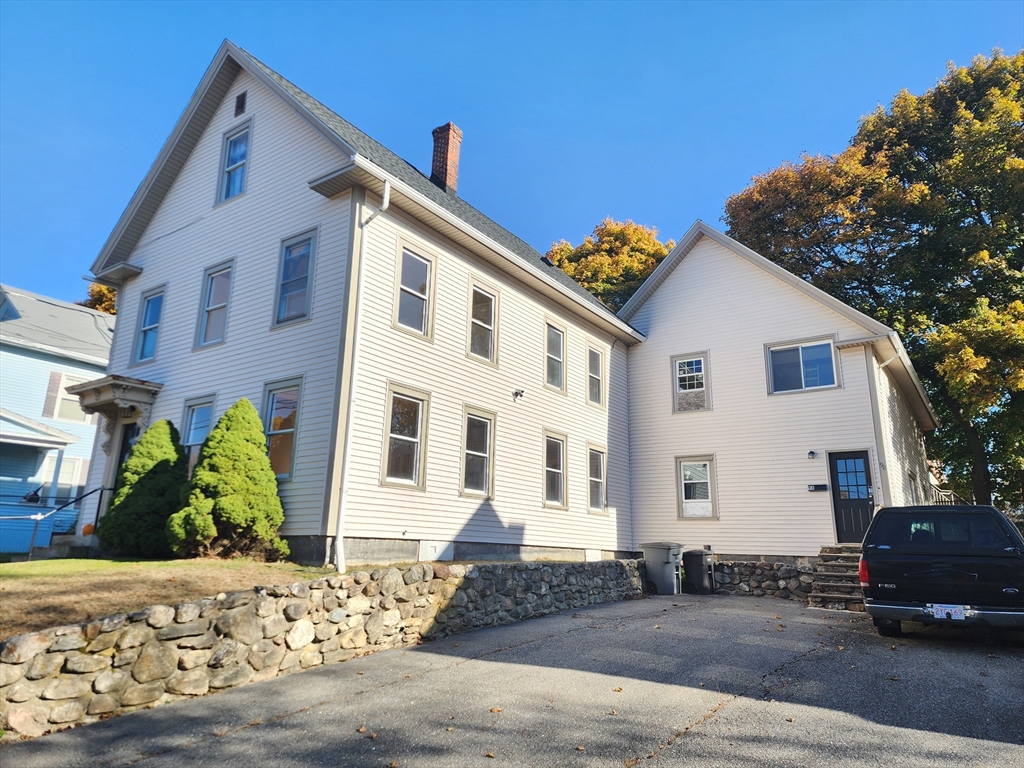
29 photo(s)
|
Gardner, MA 01440-2221
|
Under Agreement
List Price
$545,000
MLS #
73417453
- Multi-Family
|
| # Units |
4 |
Rooms |
16 |
Type |
4 Family |
Garage Spaces |
0 |
GLA |
3,598SF |
| Heat Units |
0 |
Bedrooms |
7 |
Lead Paint |
Unknown |
Parking Spaces |
5 |
Lot Size |
5,808SF |
Amazing investment opportunity. This beautiful 4 family building offers 3 two bedroom units and one
1 bedroom / efficiency unit. Almost all the work has been done. Building features new roof, new
heating systems, all new electric, new kitchens, all separate utilities. Unit 1 is a two story
building with new appliances, flooring, electric, heating. Unit 2 is a two bedroom unit with new
kitchen, tiled floor, newly refinished hardwood floors, recessed lighting, new electric, and
heating. Unit 3 is two bedroom unit that is currently being rehabbed. New kitchen is in, new heating
and electric is completed, mostly cosmetic remaining. Unit 4 is a small one bedroom unit with
separate electric heat. Outside of the building is on good condition, with fenced in back yard,
patio, and storage shed. All in convenient Gardner location, close to highway, schools, down town
area and shopping. Less than 2 miles to Heywood Hospital, Mount Wachusett Community College, Gardner
Golf Course
Listing Office: Keller Williams Realty North Central, Listing Agent: Paul Collette
View Map

|
|
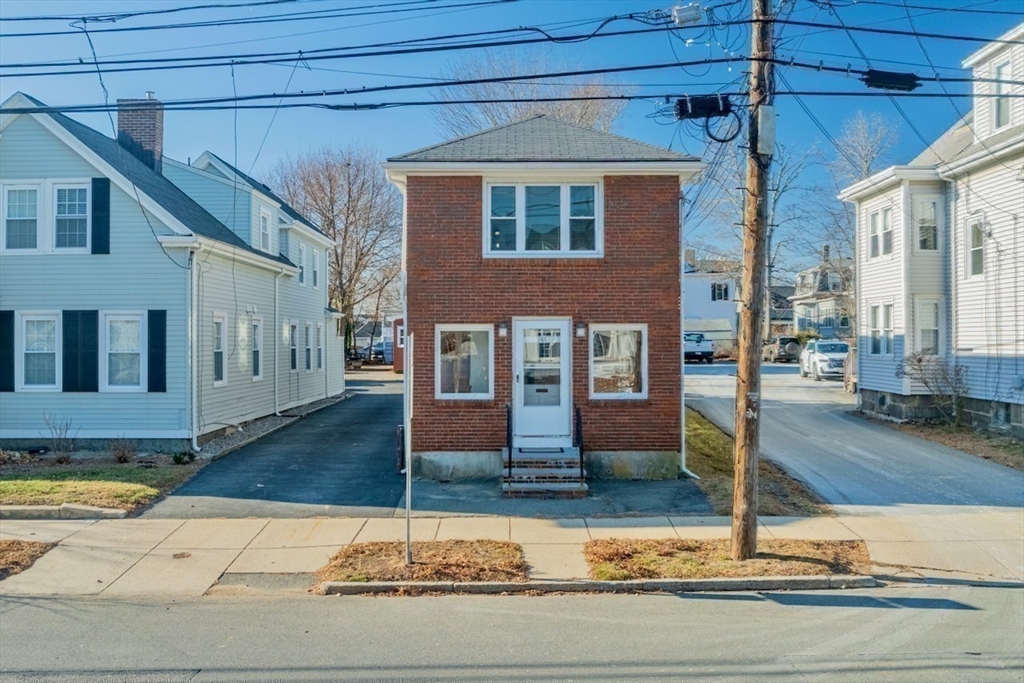
39 photo(s)
|
Swampscott, MA 01907-1854
|
New
List Price
$665,000
MLS #
73461468
- Multi-Family
|
| # Units |
2 |
Rooms |
5 |
Type |
2 Family |
Garage Spaces |
0 |
GLA |
1,600SF |
| Heat Units |
0 |
Bedrooms |
1 |
Lead Paint |
Unknown |
Parking Spaces |
1 |
Lot Size |
1,947SF |
Opportunity to own a mixed-used, two-unit property just blocks from the Swampscott commuter rail
station and Swampscott's downtown, centered around the historic Monument Square, a charming seaside
area known for its coastal character, local shops, restaurants, beaches, King's Beach & Fisherman's
Beach, offering a blend of historic charm, seaside living, and proximity to Boston. First floor is
an open retail/commercial space with smaller room/office plus 2 half baths and rear exit to parking.
Driveway is shared by easement. Second floor is well-maintained, one bedroom apartment featuring
living/dining room, large bedroom, hallways, full bath with tub/shower and updated kitchen leading
to composite deck/exterior stairs. Apartment has beautiful hardwood floors. Systems updated: FHW
baseboard heat & separate hot water tank by gas. Windows replaced throughout. Large, unfinished
basement is perfect for storage & includes washer and dryer. Open Houses: Sat 12/13, 12-1:30 &
Sun12/14, 1-2:30
Listing Office: RE/MAX Beacon, Listing Agent: Kathleen Sullivan
View Map

|
|
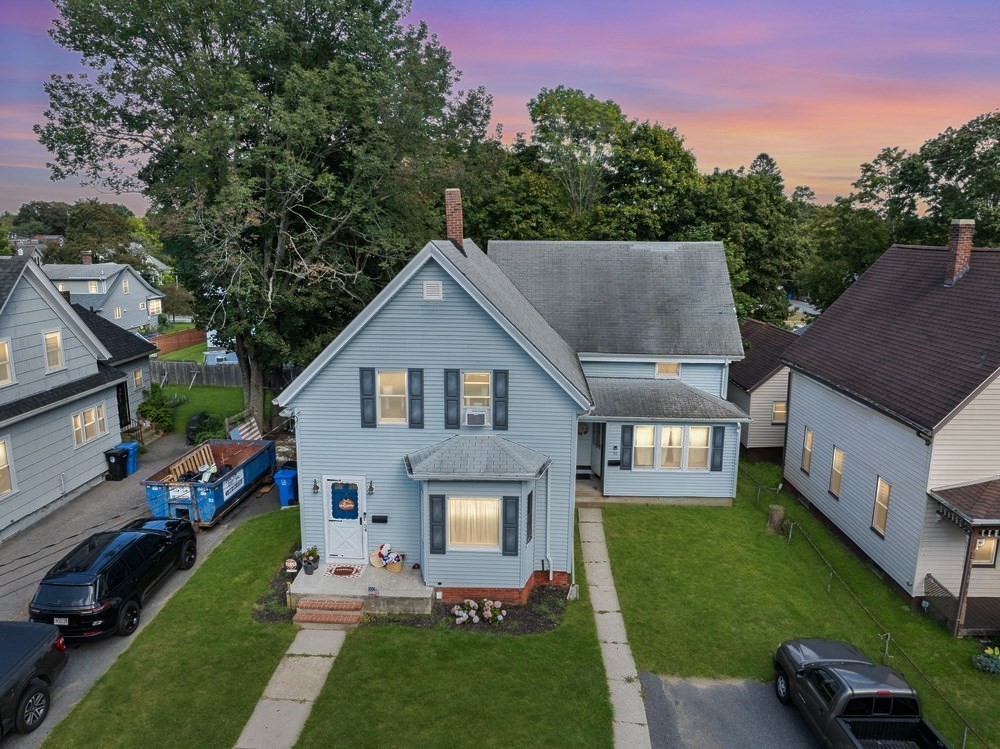
42 photo(s)

|
Whitman, MA 02382
|
Under Agreement
List Price
$699,900
MLS #
73431226
- Multi-Family
|
| # Units |
2 |
Rooms |
11 |
Type |
2 Family |
Garage Spaces |
0 |
GLA |
2,437SF |
| Heat Units |
0 |
Bedrooms |
7 |
Lead Paint |
Unknown |
Parking Spaces |
5 |
Lot Size |
8,250SF |
Welcome to 54-56 Stetson St,, an updated DUPLEX style 2-family home offering convenience &
accessibility in the heart of Whitman. Enjoy all that downtown has to offer including coffee shops,
dining, shopping & the commuter rail just minutes away. The property has been renovated through the
years with notable updates including shaker cabinets, quartz counters, hardwood floors, updated
baths with modern finishes, updated electrical & two separate gas heating systems—one about a year
old. Each bi-level unit offers two floors of living space plus its own laundry area. The master
bedroom in Unit 54 features vaulted ceilings, adding character & amplitude. A standout feature of
this home is the double driveway, providing excellent parking convenience, along with an ample
backyard for outdoor enjoyment. This property offers flexibility & is ideal for an owner-occupant
seeking comfortable living with the opportunity to offset mortgage expenses. Don’t miss your
chance—schedule your showing today
Listing Office: RE/MAX 360, Listing Agent: Zambrano Properties & Associates
View Map

|
|
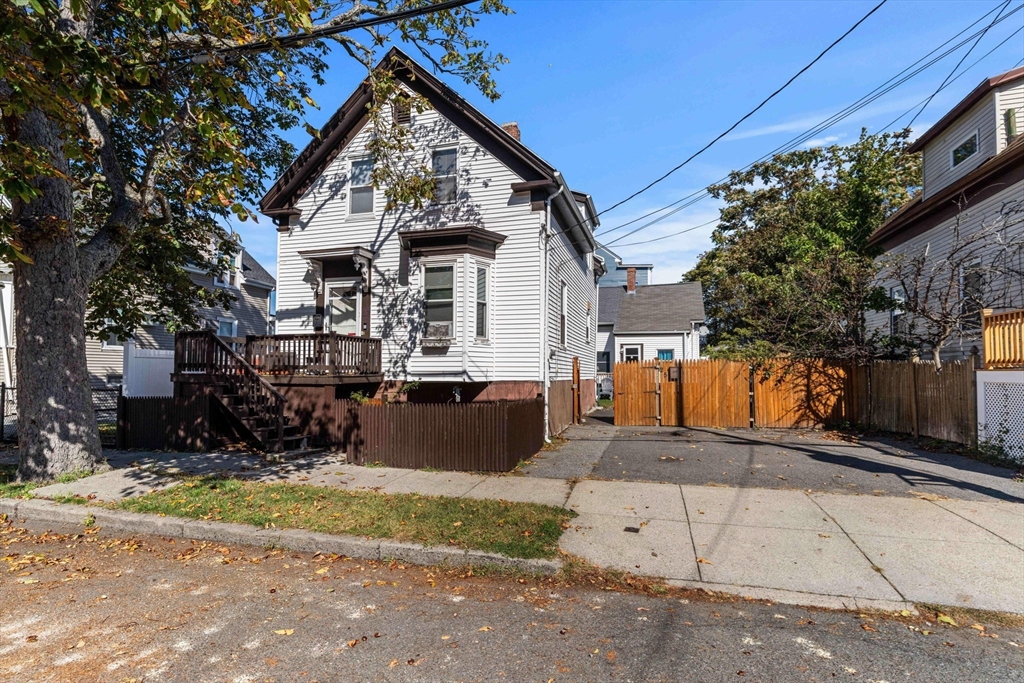
36 photo(s)
|
Lynn, MA 01904
(West Lynn)
|
Under Agreement
List Price
$749,900
MLS #
73441321
- Multi-Family
|
| # Units |
2 |
Rooms |
13 |
Type |
2 Family |
Garage Spaces |
0 |
GLA |
2,700SF |
| Heat Units |
0 |
Bedrooms |
6 |
Lead Paint |
Unknown |
Parking Spaces |
4 |
Lot Size |
4,131SF |
Unique Opportunity – 2 Single Family Homes on 1 Lot! Deed classified as Multiple Buildings – Two
Family Home.The Front Property Offers 6 rooms, including a Living Room, Eat-In Kitchen, 3–4
Bedrooms, and 2 Full Bath. It features front and back porches, two stairwells (Front and Back)
Leading to the Upstairs, and a Large Fenced-In Garden—Perfect for Outdoor Living.The Rear Property
Includes a Living Room, Eat-In Kitchen, 2-3 Bedrooms, and 1 Full Bath. Additional Highlights Include
4+ Parking Spaces and a Spacious, Fully Fenced Yard. Both Homes Need Cosmetic Updates and Upgrades
Throughout But Offer Excellent Potential for the Right Buyer. This is a Great Chance to Renovate,
Customize, and Maximize Value—whether as an Investment, Multi-Generational Living, or
Income-Producing Property.
Listing Office: Toner Real Estate, LLC, Listing Agent: Colleen Toner
View Map

|
|
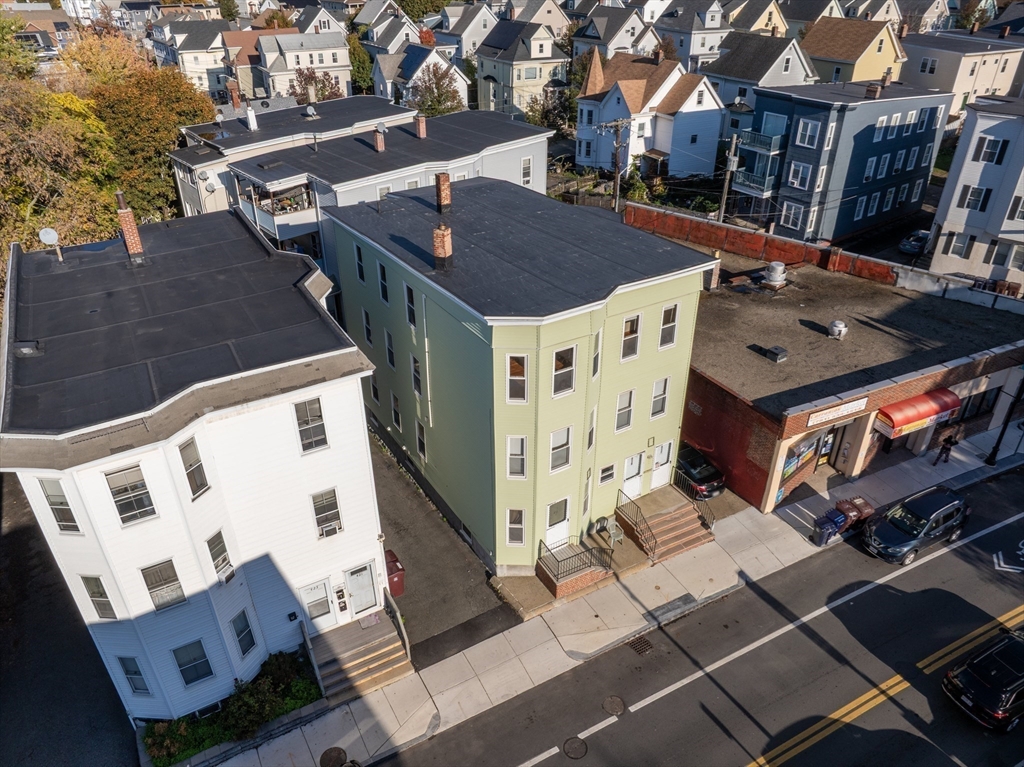
42 photo(s)

|
Everett, MA 02149-5664
|
Under Agreement
List Price
$1,199,900
MLS #
73446959
- Multi-Family
|
| # Units |
3 |
Rooms |
18 |
Type |
3 Family |
Garage Spaces |
0 |
GLA |
3,489SF |
| Heat Units |
0 |
Bedrooms |
8 |
Lead Paint |
Yes |
Parking Spaces |
1 |
Lot Size |
2,714SF |
This well-kept 3-family presents an excellent investment opportunity with numerous updates
throughout, including the RARE chance to purchase a fully turn-key property with THREE VACANT units!
UNIT 1 INCLUDES A DISTINCT STUDIO SPACE WITH ITS OWN BATHROOM, WET BAR, ELECTRICAL SERVICE, HOT
WATER, & HEATING UTILITIES ON A DEDICATED METER — IDEAL FOR EXTENDED FAMILY, GUESTS, etc.,. The home
showcases a newer rubber roof (2023), three large rear decks — two w/ composite wood flooring — in
great condition, well-kept kitchens with improvements, one-car parking, & abundant storage in the
basement. Each unit is separately metered, & all three units feature gas heat. Conveniently located
just about 4 miles to Logan International Airport & offering easy bus access to the Orange Line for
a quick commute to Boston’s Financial District, this location combines top accessibility with strong
market appeal. With its solid condition, modern enhancements, & long-term upside, this is a must-see
property!
Listing Office: RE/MAX 360, Listing Agent: Zambrano Properties & Associates
View Map

|
|

21 photo(s)
|
Gloucester, MA 01930
|
New
List Price
$2,375
MLS #
73461865
- Rental
|
| Rooms |
4 |
Full Baths |
1 |
Style |
|
Garage Spaces |
0 |
GLA |
714SF |
Basement |
Yes |
| Bedrooms |
2 |
Half Baths |
0 |
Type |
Condominium |
Water Front |
No |
Lot Size |
|
Fireplaces |
0 |
Enjoy the best of Gloucester living with all the conveniences at The Heights at Cape Ann! This
bright two-bedroom condo offers beautiful Annisquam River views and a warmly updated interior with
fresh paint and select newer appliances. The community feels like a coastal retreat with a heated
pool, 24 hour fitness center, clubhouse, WiFi cafe, seasonal grills, fire pit, and convenient
in-building laundry. Nestled on landscaped grounds less than a mile from the commuter rail and just
about 1 to 2 miles from Gloucester’s gleaming waterfront and stunning beaches, this setting puts
scenic coastal spots and everyday needs within easy reach. Two off street parking spots included. A
Gloucester beach sticker is available to residents for a nominal fee, a great added bonus! No pets.
Available January 1.
Listing Office: RE/MAX Beacon, Listing Agent: Paul DiPietro
View Map

|
|
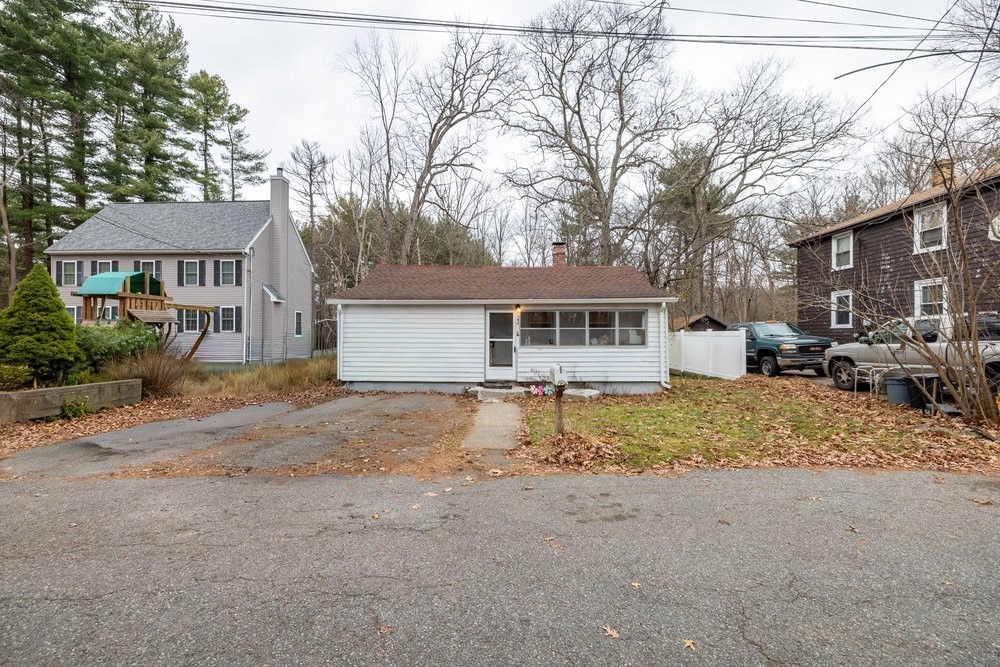
13 photo(s)
|
Wilmington, MA 01887-3041
|
Active
List Price
$2,700
MLS #
73459882
- Rental
|
| Rooms |
4 |
Full Baths |
1 |
Style |
|
Garage Spaces |
0 |
GLA |
722SF |
Basement |
Yes |
| Bedrooms |
1 |
Half Baths |
0 |
Type |
Single Family Residence |
Water Front |
No |
Lot Size |
|
Fireplaces |
0 |
Charming and well-kept 1 bedroom, 1 bath ranch on a large private lot abutting conservation land,
set on a quiet residential dead-end street. Why settle for an apartment when you can enjoy the
privacy of a single-family home? An ideal condo/apartment alternative in an ultra-convenient
location near Routes 93 & 95, shops, and just minutes to the commuter rail with direct service to
North Station. Features include hardwood flooring, an enclosed sunroom, spacious Trex deck, and
in-unit washer/dryer hookups. Additional perks: three off-street parking spaces and heat included.
Surrounded by beautiful homes that have sold for $1M+, offering exceptional value. A rare blend of
privacy, comfort, and convenience.
Listing Office: RE/MAX 360, Listing Agent: Zambrano Properties & Associates
View Map

|
|
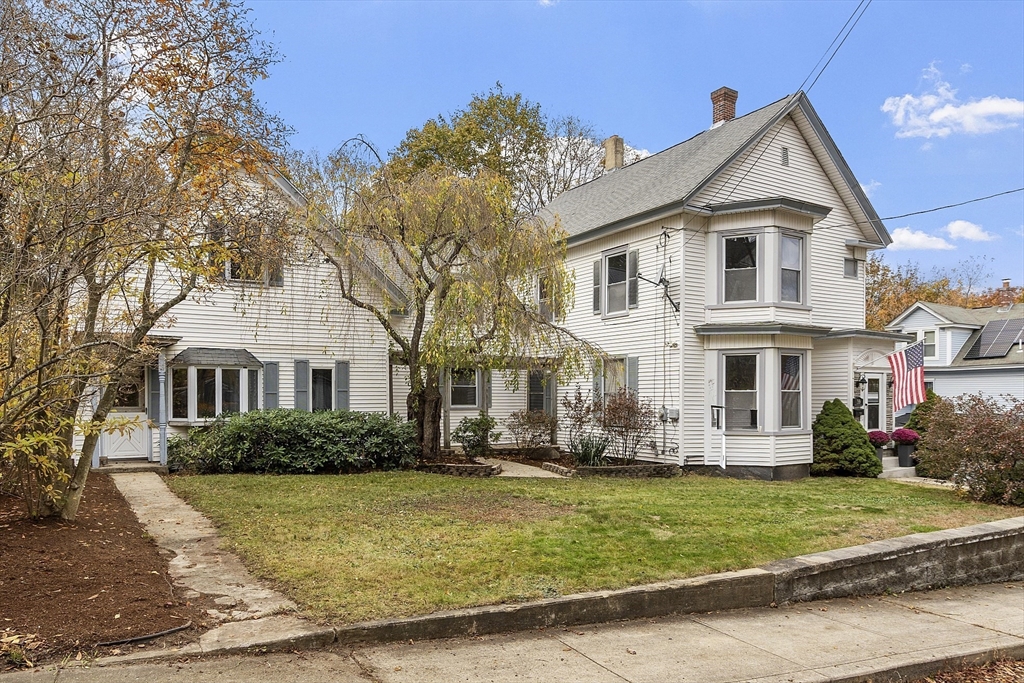
40 photo(s)
|
Athol, MA 01331
|
Under Agreement
List Price
$389,000
MLS #
73449032
- Single Family
|
| Rooms |
8 |
Full Baths |
1 |
Style |
Victorian,
Farmhouse |
Garage Spaces |
2 |
GLA |
2,660SF |
Basement |
Yes |
| Bedrooms |
4 |
Half Baths |
1 |
Type |
Detached |
Water Front |
No |
Lot Size |
10,890SF |
Fireplaces |
1 |
Timeless New England Farmhouse with Victorian charm offering flexible living for every stage of
life. Perfect for multi-generational living, an in-law setup, or a home-based business, this home
offers adaptable spaces to fit your lifestyle. The grand curved-wall entry opens to a living room
flowing into a tray-ceiling dining area- ideal for entertaining. The country kitchen features French
doors to a beautiful lit sunroom and expansive back deck overlooking a private, spacious lot. A
first-floor bonus room works beautifully as an office or playroom, while a separate wing with its
own entrance and independent electric heat is perfect for guests, extended family, or a business
setup. Upstairs offers three bedrooms, a family room and a full bath. A two-car garage and generous
yard complete the picture. Lovingly cared for by the same owner for over 30 years, this home
radiates warmth, character, and timeless New England appeal—just minutes from uptown with easy
commuter access.
Listing Office: LAER Realty Partners, Listing Agent: Kristen Dodge
View Map

|
|
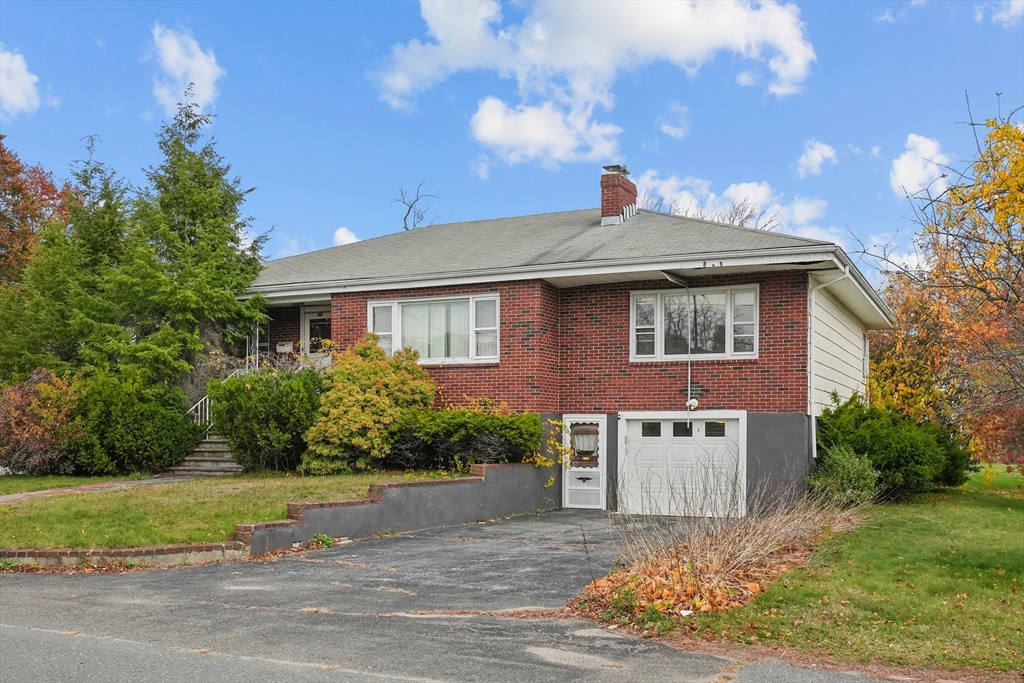
42 photo(s)

|
Saugus, MA 01906
|
Under Agreement
List Price
$575,000
MLS #
73451339
- Single Family
|
| Rooms |
9 |
Full Baths |
2 |
Style |
Ranch |
Garage Spaces |
1 |
GLA |
2,304SF |
Basement |
Yes |
| Bedrooms |
4 |
Half Baths |
0 |
Type |
Detached |
Water Front |
No |
Lot Size |
7,501SF |
Fireplaces |
2 |
Possibilities plus in this Saugus Single Fam. Ranch w/ an unpermitted 3 rm unit in basement for
potential ADU or potential 2-Family. Combined living area of 2304+- square feet. Main level has
approximately 1692 +- sq ft of living area, 6 rooms, 3 bedrooms, 1 full bathroom, large 11x16 eat-in
kitchen, dining room and spacious14x19 living room raised brick hearth fire place, natural oak
floors and a large (11x26) 3 season sun porch. Basement level with approximately 612+- square feet
has a kitchen, bathroom, 1 huge bedroom (11x16), big living room (16x18) with raised brick hearth
fireplace. Property is located in a flood zone. Property needs work but could be an incredible home
with repair and updating. Oversized 1 car gar.(13x30). Estate Sale, sold as is, subject to Personal
Representative being granted a License to Sell. See attached document for specific offer language to
include in an offer. Buyer/Buyer Agent to perform their own due diligence. Open House Sunday
(11.9.25), 12-2PM
Listing Office: RE/MAX Beacon, Listing Agent: Gary Blattberg
View Map

|
|
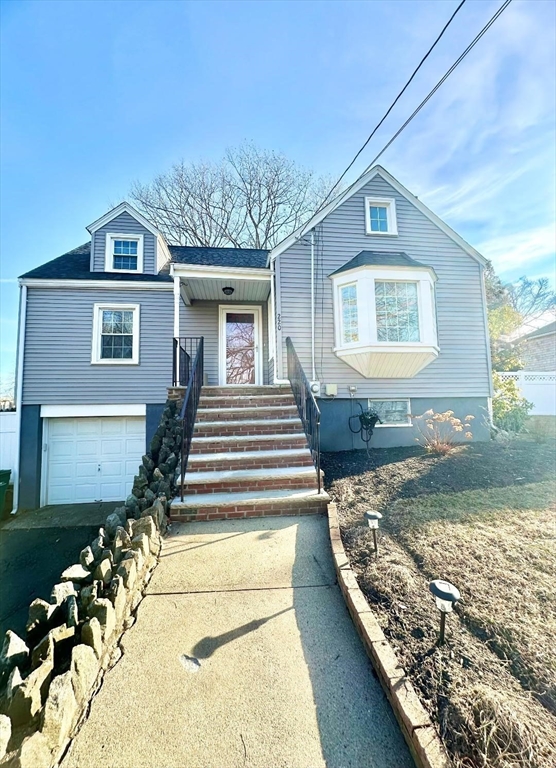
39 photo(s)
|
Lynn, MA 01905
|
New
List Price
$599,900
MLS #
73461394
- Single Family
|
| Rooms |
7 |
Full Baths |
1 |
Style |
Cape |
Garage Spaces |
1 |
GLA |
1,505SF |
Basement |
Yes |
| Bedrooms |
3 |
Half Baths |
1 |
Type |
Detached |
Water Front |
No |
Lot Size |
11,056SF |
Fireplaces |
2 |
Welcome Home to 220 Parkland Ave...Desirable Pine Hill area...Been in the same family for 20
years!...This BEAUTIFUL Home offers 7 Rooms, 3 Bedrooms, 1.5 Baths...1st FLOOR offers Fully
Applianced Kitchen with Hardwood Floors, Stainless Steel Appliances & Wine Fridge with Exterior Side
Entrance, Dining Room w/Built-in Hutch & Tile Floor, Living Room w/Hardwood Floors & Wood Burning
Fireplace, First Floor Main Bedroom w/Hardwood Floors and Full Tiled Bath w/Tub & Shower...2nd FLOOR
offers 2 Good Sized Bedrooms w/Hardwood Floors and 1/2 Bath...LOWER LEVEL offers Good Sized Family
Room w/ Wood Burning Fireplace and Built-Ins with plenty of storage space...Newer Windows...Newer
Gas Heating System...New Tankless Hot Water...Newer Roof...New Vinyl Siding...New Gutters...3-Season
Enclosed Sunroom attached with Access to Back Yard..Fenced in Yard...Inground Irrigation
System...1-Car Attached Garage...Off-Street Parking...Convenient to Routes 1, 128, 93 & Boston...A
PLEASURE TO SHOW!!!
Listing Office: RE/MAX 360, Listing Agent: Regina Paratore
View Map

|
|
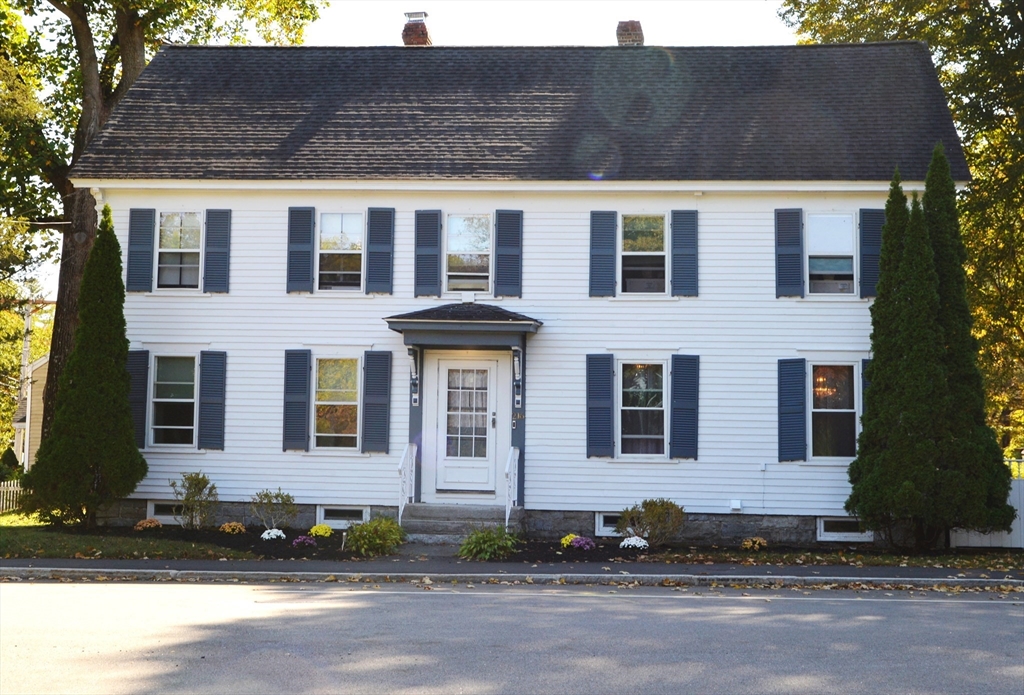
33 photo(s)
|
Chelmsford, MA 01863
(North Chelmsford)
|
Active
List Price
$599,999
MLS #
73441102
- Single Family
|
| Rooms |
7 |
Full Baths |
1 |
Style |
Colonial |
Garage Spaces |
2 |
GLA |
3,108SF |
Basement |
Yes |
| Bedrooms |
3 |
Half Baths |
1 |
Type |
Detached |
Water Front |
No |
Lot Size |
12,197SF |
Fireplaces |
1 |
NEW UPDATES SINCE ORIGINALLY LISTED! Motivated Seller! Classic Colonial with timeless charm and
thoughtful updates. Step inside to find spacious rooms, gleaming wood floors, and a front-to-back
fireplace living room with a separate dining room. The center island kitchen features stainless
steel appliances, NEW dish washer, gas cooking stove top/ electric oven, a pantry closet, and opens
to a sun-filled three-season porch. The first-floor laundry includes a NEW stackable washer /dryer
with a 10-year warranty, and the room offers flexible use—perfect for hobbies or a potential 4th
BEDROOM. A convenient half bath completes the main level. Upstairs showcases wide pine floors, 3
generous bedrooms, and a beautifully updated full bath. Recent updates include a young roof, hot
water heater, replacement windows, blown-in insulation, 200-amp electrical service, and new garage
doors. Outside, enjoy a level lot with garden space, patio, and private well for watering. Close to
highways and shops.
Listing Office: RE/MAX 360, Listing Agent: Luciano Leone Team
View Map

|
|
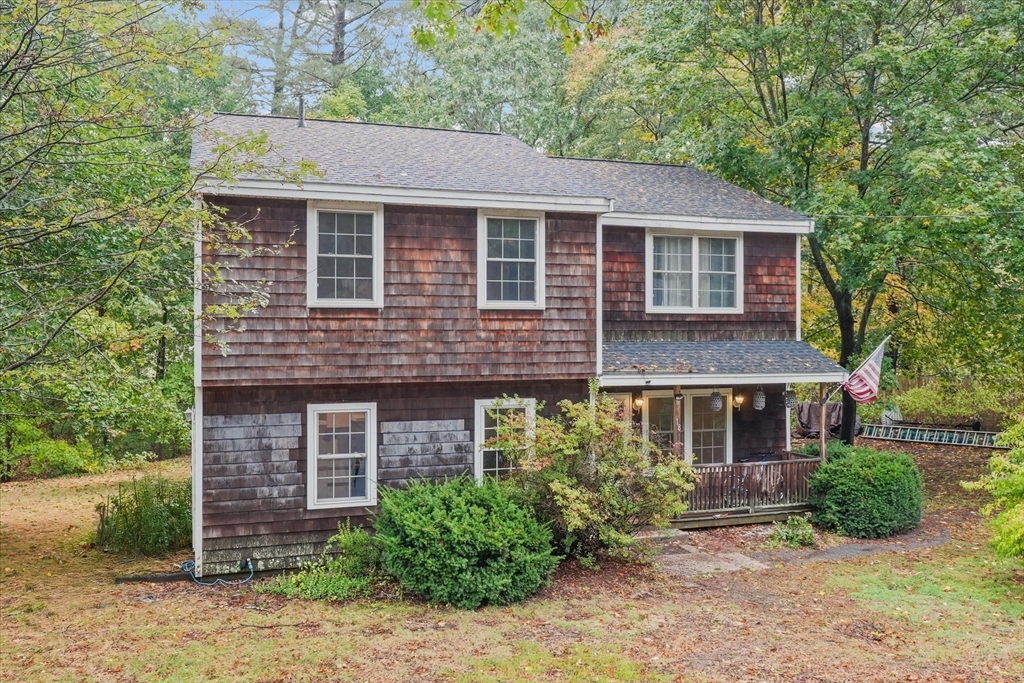
33 photo(s)

|
Georgetown, MA 01833
|
Under Agreement
List Price
$600,000
MLS #
73444462
- Single Family
|
| Rooms |
8 |
Full Baths |
2 |
Style |
Colonial |
Garage Spaces |
0 |
GLA |
2,092SF |
Basement |
Yes |
| Bedrooms |
3 |
Half Baths |
0 |
Type |
Detached |
Water Front |
No |
Lot Size |
19,000SF |
Fireplaces |
0 |
Don't miss this opportunity to own a spacious 4-bedroom, 2-bath home in a quiet Georgetown
neighborhood. Step onto the charming front porch and into an open-concept main floor featuring a
generous kitchen that flows seamlessly into the dining and living areas—perfect for entertaining or
everyday living. A large sliding door leads to a back deck overlooking the private backyard. The
first floor offers a flexible bedroom option and a bathroom, perfect for guests or a home office
setup. Upstairs, you'll find three spacious bedrooms, a full bathroom, and a versatile loft area.
There is a full attic and basement, providing plenty of storage or potential for future expansion.
Enjoy a new roof, furnace, central air, and wood floors on both levels of the home. With a few
cosmetic updates, this home offers instant equity potential in a prime Georgetown location—close to
downtown, schools, and major highways!
Listing Office: Keller Williams Realty Evolution, Listing Agent: Gina Thibeault
View Map

|
|
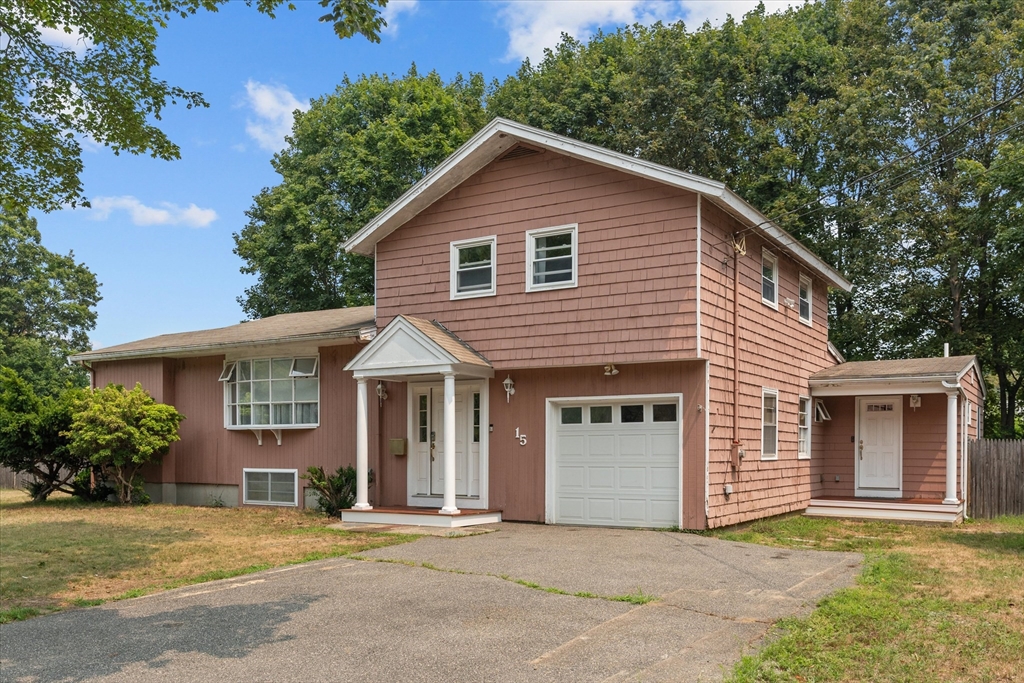
42 photo(s)
|
Beverly, MA 01915
|
Under Agreement
List Price
$699,888
MLS #
73419956
- Single Family
|
| Rooms |
10 |
Full Baths |
2 |
Style |
|
Garage Spaces |
1 |
GLA |
2,375SF |
Basement |
Yes |
| Bedrooms |
4 |
Half Baths |
1 |
Type |
Detached |
Water Front |
No |
Lot Size |
16,104SF |
Fireplaces |
0 |
Nestled in Centerville, on a level lot near the end of a cul-de-sac, sits this spacious 4 bedroom, 2
1/2 bath multi-level home. There is a large front foyer with ample closet storage. The main level is
designed for entertaining & dining along with a sunroom and wrap-around deck overlooking the
fenced-in backyard. The addition in the back offers a separate entrance to the primary bedroom
suite, which has an en suite bathroom, multiple closets & a vaulted ceiling. The upper level holds
three bedrooms and a new 3/4 bath. The lower level completes your living space as a family room or
office. Come see for yourself how the floor plan would work for your lifestyle. Outside is enjoy
your patio with a fire pit. A recently added oversized storage shed is a bonus. Conveniently located
with proximity to the highway (Rt 128).
Listing Office: RE/MAX Beacon, Listing Agent: Pamela Cote
View Map

|
|
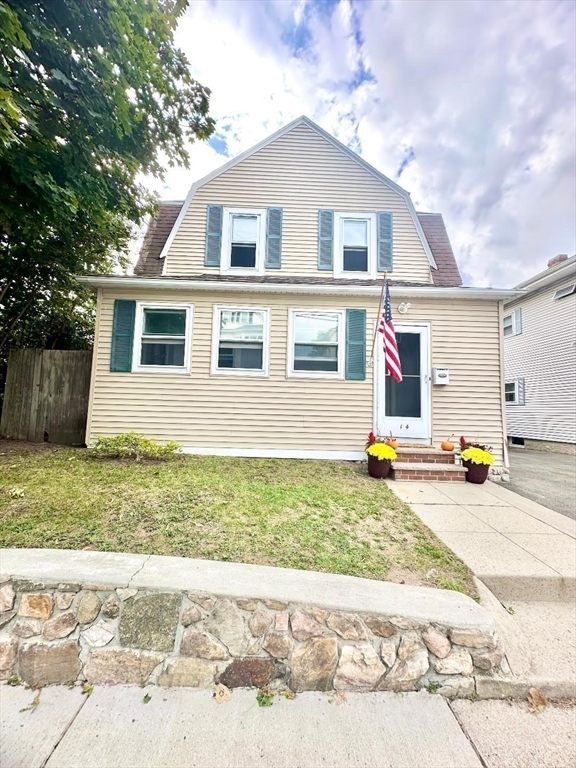
42 photo(s)
|
Winthrop, MA 02152
|
Active
List Price
$724,900
MLS #
73436090
- Single Family
|
| Rooms |
7 |
Full Baths |
1 |
Style |
Colonial |
Garage Spaces |
0 |
GLA |
1,964SF |
Basement |
Yes |
| Bedrooms |
4 |
Half Baths |
0 |
Type |
Detached |
Water Front |
No |
Lot Size |
3,778SF |
Fireplaces |
0 |
WELCOME HOME to 14 Pleasant Park Road...BEEN IN THE SAME FAMILY FOR OVER 17 YEARS!!!...This
BEAUTIFUL 4 BEDROOMS/ 1 FULL BATH 'GAMBREL COLONIAL STYLE HOME' is ready for new owners...1st FLOOR
offers WELCOMING FOYER w/Hardwood Floors, CHERRY KITCHEN CABINETS w/GRANITE COUNTERS & GRANITE
ISLAND w/Tiled Flooring & Recess Lighting, DINING ROOM w/Hardwood Floors, LIVING ROOM w/Hardwood
Floors...2nd FLOOR offers 3 Good sized BEDROOMS w/Hardwood Floors, FULL TILED BATH w/Shower Stall &
Separate Soaking Tub w/Tile Flooring, 2nd Floor LAUNDRY ROOM w/Hardwood Floors...3rd Floor offers
BEDROOM w/ Walk-In Closet & BRAND NEW W/W CARPET...FRESH NEW PAINT THROUGHOUT...GLEAMING HARDWOOD
FLOORS...BRAND NEW HOT WATER TANK (2025)...OIL HEATING SYSTEM (2006)...MASSPORT WINDOWS...VINYL
SIDING...NEWER ROOF(2008)...CB ELECTRICAL...CENTRAL AIR...OFF-STREET TANDEM PARKING...WATERVIEWS &
BOSTON SKYLINE VIEWS FROM TOP BEDROOM WINDOW...A PLEASURE TO SHOW!!!
Listing Office: RE/MAX 360, Listing Agent: Regina Paratore
View Map

|
|
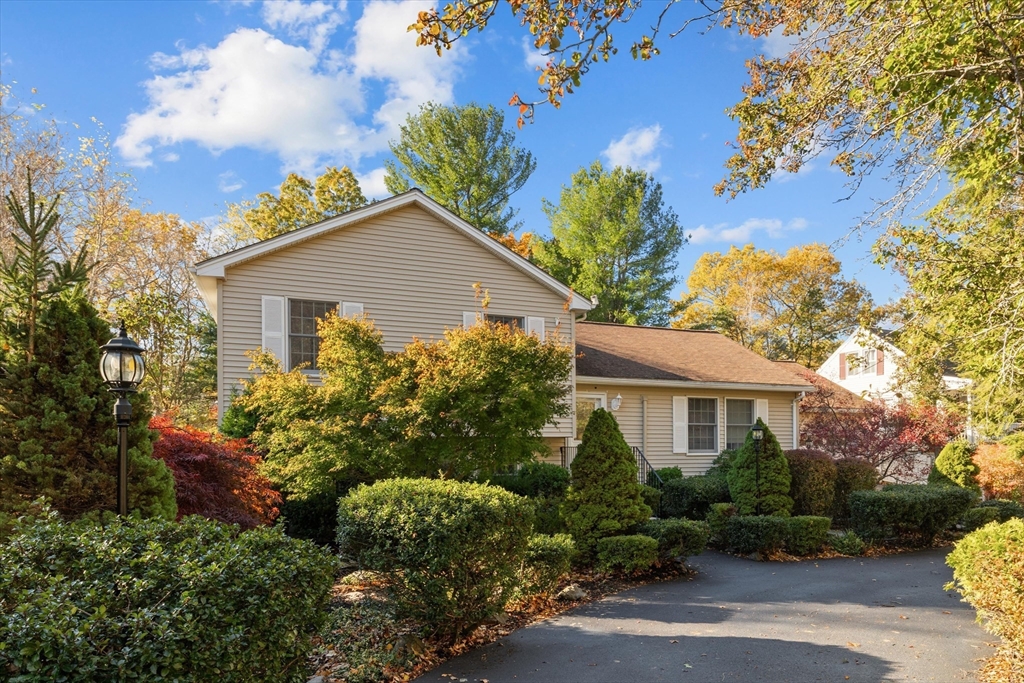
39 photo(s)
|
Salem, MA 01970
|
Under Agreement
List Price
$750,000
MLS #
73452229
- Single Family
|
| Rooms |
7 |
Full Baths |
2 |
Style |
|
Garage Spaces |
2 |
GLA |
2,180SF |
Basement |
Yes |
| Bedrooms |
3 |
Half Baths |
1 |
Type |
Detached |
Water Front |
No |
Lot Size |
43,000SF |
Fireplaces |
1 |
Tranquility abounds here. Feel your body & mind relax as you enter this immaculate 7 rm 3+ bedroom
2.5 bath oversized 2 car garage multilevel home. The home sits off the street buffered by perennial
plantings & semicircular driveway. Updates include handcrafted fireplace mantle w/ matching
bookcases in living room, stunning bathrooms, partially finished lower level w/ cabinetry, hand
finished epoxy garage floor, storage shed, additional insulation, custom closets. Notable features
are separate workshop areas, office nooks, stunning vaulted ceiling in living/ kitchen area. Enjoy
easy outside access. Imagine a backyard oasis complete w/ composite deck, patio, an English Country
Garden, enchanting water fountain, interesting stone paths & greenhouse for vegetable herb & flower
gardening. Beaches, shopping, restaurants nearby.
Listing Office: RE/MAX Beacon, Listing Agent: Pamela Cote
View Map

|
|
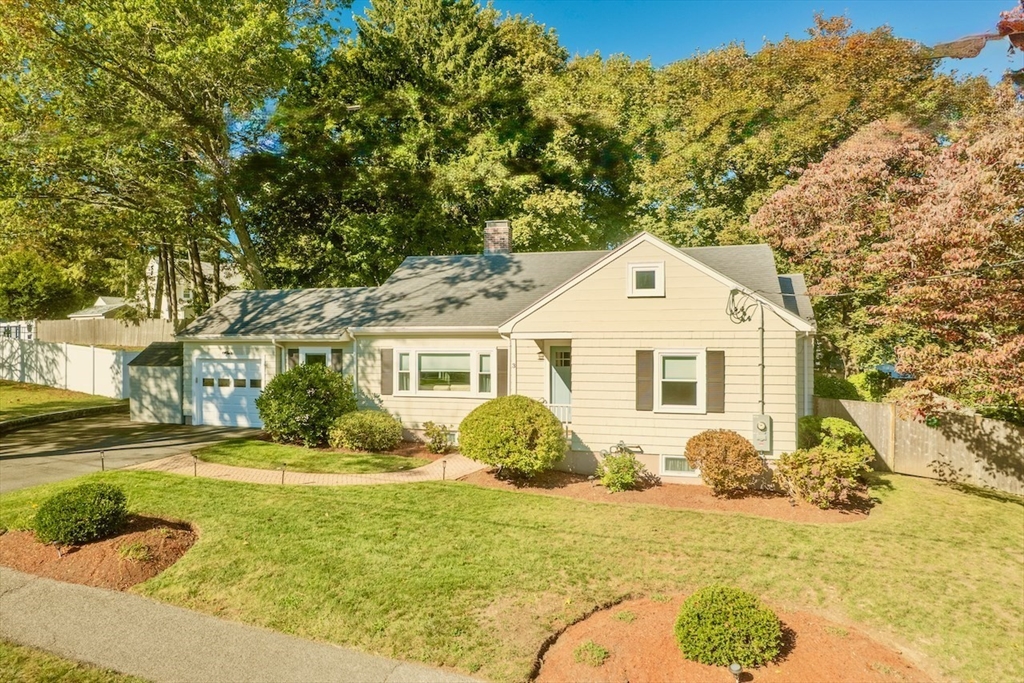
42 photo(s)
|
Lynnfield, MA 01940
|
Under Agreement
List Price
$899,000
MLS #
73446765
- Single Family
|
| Rooms |
8 |
Full Baths |
2 |
Style |
Ranch |
Garage Spaces |
1 |
GLA |
2,258SF |
Basement |
Yes |
| Bedrooms |
3 |
Half Baths |
0 |
Type |
Detached |
Water Front |
No |
Lot Size |
10,864SF |
Fireplaces |
1 |
Stunning Glen Meadow ranch offers many updates and single level living plus high quality, finished
lower level, updated systems and garage. First floor consists of 7 rooms including two spacious
bedrooms, an office, fireplaced living room, dining room with built-in hutch opening to eat-in
kitchen w/pantry and family room off the kitchen. Family room/den sliders open to deck, patio,
garage and fenced lot. Lower level offers large recreation space/playroom or guest suite with a
walk- in closet, full bath w/ tub and laundry including washer & dryer. Septic is designed for three
bedrooms and the walk-up attic could be finished for even more space. Central air and recent
conversion to gas with a high efficiency wall mounted boiler, separate hot water tank and a heat
recovery ventilator (HRV) air system are additional features. Two full baths are updated. Level
backyard is fenced-in with a cobblestone patio, deck, shed & sprinkler system. Great schools, easy
highway access and shopping.
Listing Office: RE/MAX Beacon, Listing Agent: Kathleen Sullivan
View Map

|
|
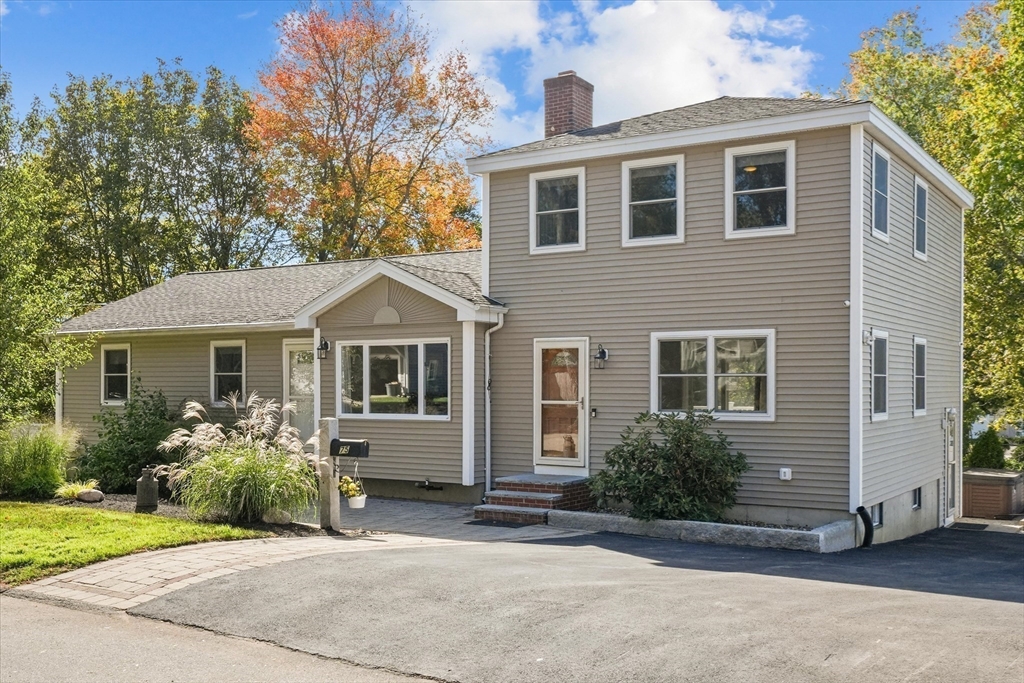
34 photo(s)

|
Reading, MA 01867
|
Active
List Price
$949,000
MLS #
73445318
- Single Family
|
| Rooms |
8 |
Full Baths |
3 |
Style |
Raised
Ranch |
Garage Spaces |
0 |
GLA |
3,260SF |
Basement |
Yes |
| Bedrooms |
4 |
Half Baths |
0 |
Type |
Detached |
Water Front |
No |
Lot Size |
12,188SF |
Fireplaces |
1 |
Beautiful four bedroom three full bath home on a tree lined street with easy access to routes 93 and
128. Large granite and maple kitchen with open floor plan, center island and an abundance of cabinet
space. Large 20x17 primary suite with full bath, hardwood floors and double closets. Lower level
perfect for teen suite, au pair or extended living area complete with new full bath. Reading schools
ranked some of the best in the state.
Listing Office: RE/MAX 360, Listing Agent: Bob Trodden
View Map

|
|
Showing 27 listings
|