Home
Single Family
Condo
Multi-Family
Land
Commercial/Industrial
Mobile Home
Rental
All
Show Open Houses Only
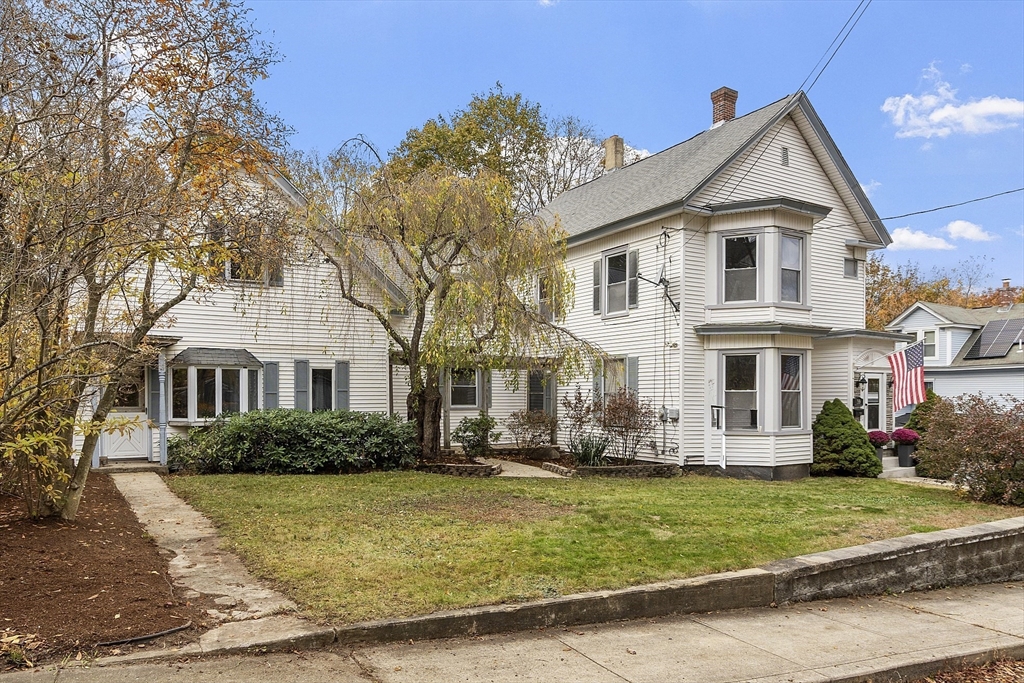
40 photo(s)
|
Athol, MA 01331
|
Under Agreement
List Price
$389,000
MLS #
73449032
- Single Family
|
| Rooms |
8 |
Full Baths |
1 |
Style |
Victorian,
Farmhouse |
Garage Spaces |
2 |
GLA |
2,660SF |
Basement |
Yes |
| Bedrooms |
4 |
Half Baths |
1 |
Type |
Detached |
Water Front |
No |
Lot Size |
10,890SF |
Fireplaces |
1 |
Timeless New England Farmhouse with Victorian charm offering flexible living for every stage of
life. Perfect for multi-generational living, an in-law setup, or a home-based business, this home
offers adaptable spaces to fit your lifestyle. The grand curved-wall entry opens to a living room
flowing into a tray-ceiling dining area- ideal for entertaining. The country kitchen features French
doors to a beautiful lit sunroom and expansive back deck overlooking a private, spacious lot. A
first-floor bonus room works beautifully as an office or playroom, while a separate wing with its
own entrance and independent electric heat is perfect for guests, extended family, or a business
setup. Upstairs offers three bedrooms, a family room and a full bath. A two-car garage and generous
yard complete the picture. Lovingly cared for by the same owner for over 30 years, this home
radiates warmth, character, and timeless New England appeal—just minutes from uptown with easy
commuter access.
Listing Office: LAER Realty Partners, Listing Agent: Kristen Dodge
View Map

|
|
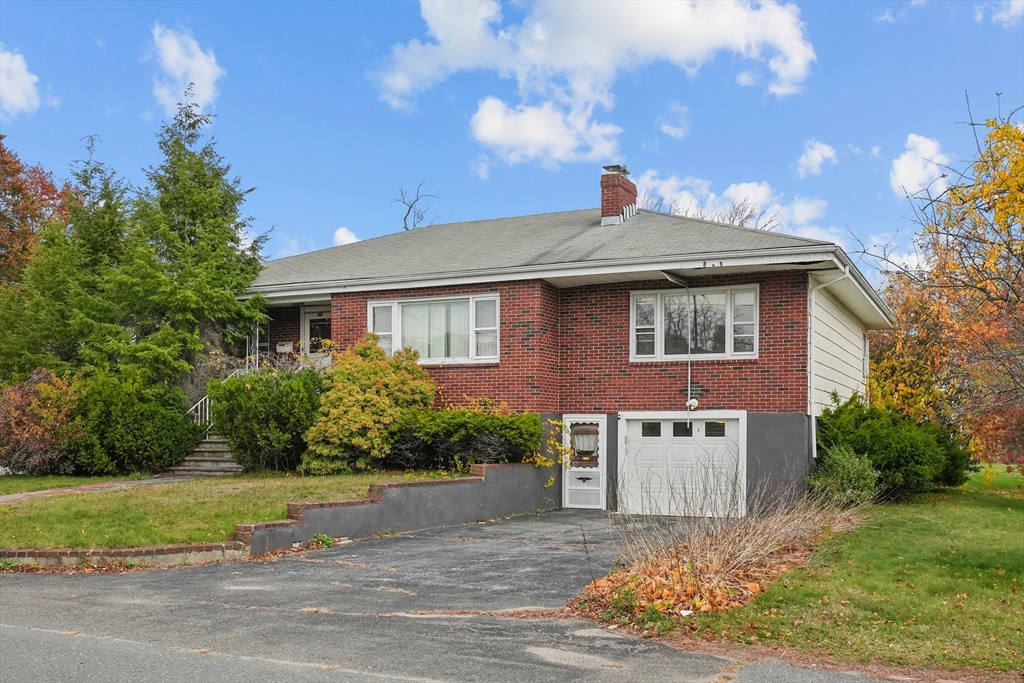
42 photo(s)

|
Saugus, MA 01906
|
Under Agreement
List Price
$575,000
MLS #
73451339
- Single Family
|
| Rooms |
9 |
Full Baths |
2 |
Style |
Ranch |
Garage Spaces |
1 |
GLA |
2,304SF |
Basement |
Yes |
| Bedrooms |
4 |
Half Baths |
0 |
Type |
Detached |
Water Front |
No |
Lot Size |
7,501SF |
Fireplaces |
2 |
Possibilities plus in this Saugus Single Fam. Ranch w/ an unpermitted 3 rm unit in basement for
potential ADU or potential 2-Family. Combined living area of 2304+- square feet. Main level has
approximately 1692 +- sq ft of living area, 6 rooms, 3 bedrooms, 1 full bathroom, large 11x16 eat-in
kitchen, dining room and spacious14x19 living room raised brick hearth fire place, natural oak
floors and a large (11x26) 3 season sun porch. Basement level with approximately 612+- square feet
has a kitchen, bathroom, 1 huge bedroom (11x16), big living room (16x18) with raised brick hearth
fireplace. Property is located in a flood zone. Property needs work but could be an incredible home
with repair and updating. Oversized 1 car gar.(13x30). Estate Sale, sold as is, subject to Personal
Representative being granted a License to Sell. See attached document for specific offer language to
include in an offer. Buyer/Buyer Agent to perform their own due diligence. Open House Sunday
(11.9.25), 12-2PM
Listing Office: RE/MAX Beacon, Listing Agent: Gary Blattberg
View Map

|
|
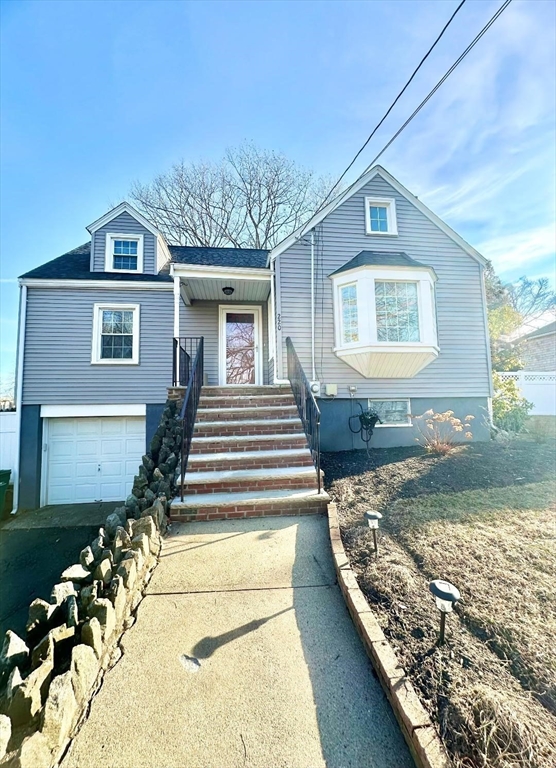
39 photo(s)
|
Lynn, MA 01905
|
New
List Price
$599,900
MLS #
73461394
- Single Family
|
| Rooms |
7 |
Full Baths |
1 |
Style |
Cape |
Garage Spaces |
1 |
GLA |
1,505SF |
Basement |
Yes |
| Bedrooms |
3 |
Half Baths |
1 |
Type |
Detached |
Water Front |
No |
Lot Size |
11,056SF |
Fireplaces |
2 |
Welcome Home to 220 Parkland Ave...Desirable Pine Hill area...Been in the same family for 20
years!...This BEAUTIFUL Home offers 7 Rooms, 3 Bedrooms, 1.5 Baths...1st FLOOR offers Fully
Applianced Kitchen with Hardwood Floors, Stainless Steel Appliances & Wine Fridge with Exterior Side
Entrance, Dining Room w/Built-in Hutch & Tile Floor, Living Room w/Hardwood Floors & Wood Burning
Fireplace, First Floor Main Bedroom w/Hardwood Floors and Full Tiled Bath w/Tub & Shower...2nd FLOOR
offers 2 Good Sized Bedrooms w/Hardwood Floors and 1/2 Bath...LOWER LEVEL offers Good Sized Family
Room w/ Wood Burning Fireplace and Built-Ins with plenty of storage space...Newer Windows...Newer
Gas Heating System...New Tankless Hot Water...Newer Roof...New Vinyl Siding...New Gutters...3-Season
Enclosed Sunroom attached with Access to Back Yard..Fenced in Yard...Inground Irrigation
System...1-Car Attached Garage...Off-Street Parking...Convenient to Routes 1, 128, 93 & Boston...A
PLEASURE TO SHOW!!!
Listing Office: RE/MAX 360, Listing Agent: Regina Paratore
View Map

|
|
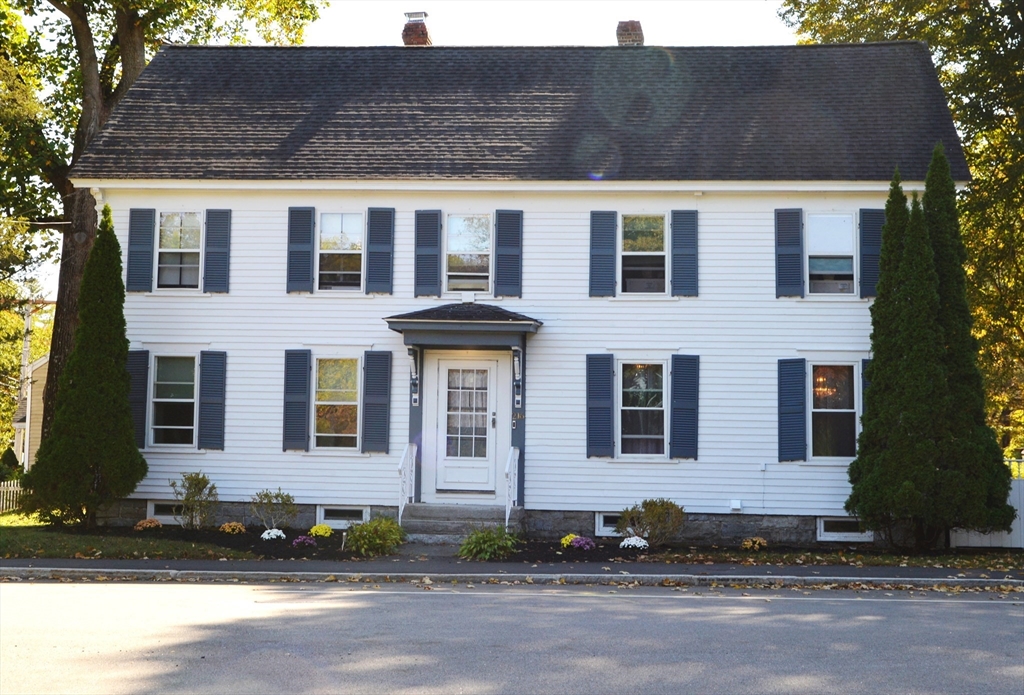
33 photo(s)
|
Chelmsford, MA 01863
(North Chelmsford)
|
Active
List Price
$599,999
MLS #
73441102
- Single Family
|
| Rooms |
7 |
Full Baths |
1 |
Style |
Colonial |
Garage Spaces |
2 |
GLA |
3,108SF |
Basement |
Yes |
| Bedrooms |
3 |
Half Baths |
1 |
Type |
Detached |
Water Front |
No |
Lot Size |
12,197SF |
Fireplaces |
1 |
NEW UPDATES SINCE ORIGINALLY LISTED! Motivated Seller! Classic Colonial with timeless charm and
thoughtful updates. Step inside to find spacious rooms, gleaming wood floors, and a front-to-back
fireplace living room with a separate dining room. The center island kitchen features stainless
steel appliances, NEW dish washer, gas cooking stove top/ electric oven, a pantry closet, and opens
to a sun-filled three-season porch. The first-floor laundry includes a NEW stackable washer /dryer
with a 10-year warranty, and the room offers flexible use—perfect for hobbies or a potential 4th
BEDROOM. A convenient half bath completes the main level. Upstairs showcases wide pine floors, 3
generous bedrooms, and a beautifully updated full bath. Recent updates include a young roof, hot
water heater, replacement windows, blown-in insulation, 200-amp electrical service, and new garage
doors. Outside, enjoy a level lot with garden space, patio, and private well for watering. Close to
highways and shops.
Listing Office: RE/MAX 360, Listing Agent: Luciano Leone Team
View Map

|
|
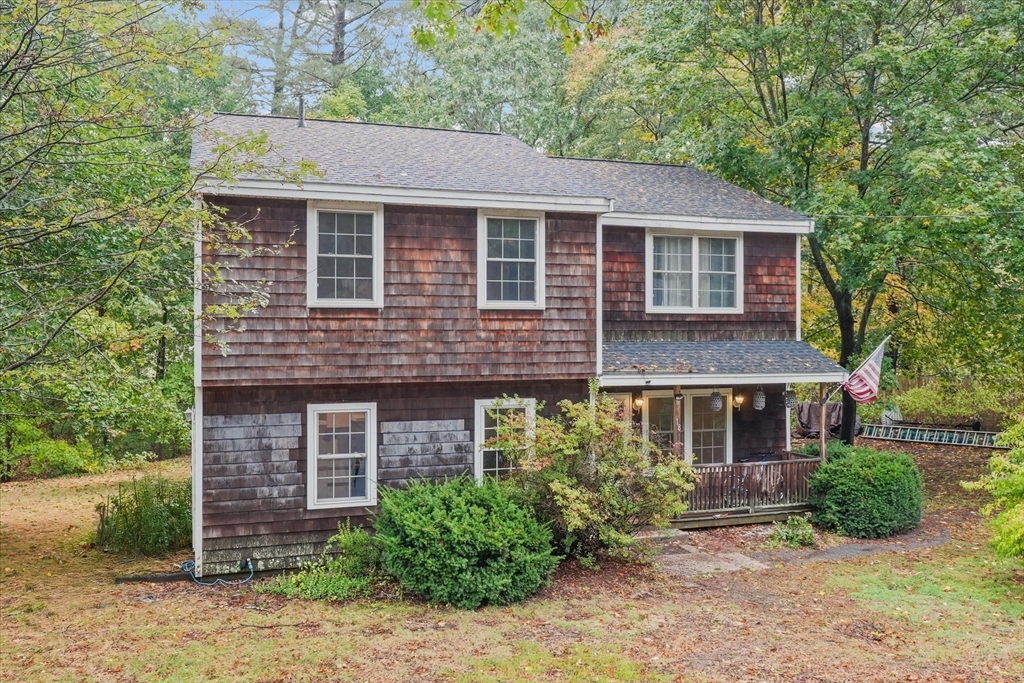
33 photo(s)

|
Georgetown, MA 01833
|
Under Agreement
List Price
$600,000
MLS #
73444462
- Single Family
|
| Rooms |
8 |
Full Baths |
2 |
Style |
Colonial |
Garage Spaces |
0 |
GLA |
2,092SF |
Basement |
Yes |
| Bedrooms |
3 |
Half Baths |
0 |
Type |
Detached |
Water Front |
No |
Lot Size |
19,000SF |
Fireplaces |
0 |
Don't miss this opportunity to own a spacious 4-bedroom, 2-bath home in a quiet Georgetown
neighborhood. Step onto the charming front porch and into an open-concept main floor featuring a
generous kitchen that flows seamlessly into the dining and living areas—perfect for entertaining or
everyday living. A large sliding door leads to a back deck overlooking the private backyard. The
first floor offers a flexible bedroom option and a bathroom, perfect for guests or a home office
setup. Upstairs, you'll find three spacious bedrooms, a full bathroom, and a versatile loft area.
There is a full attic and basement, providing plenty of storage or potential for future expansion.
Enjoy a new roof, furnace, central air, and wood floors on both levels of the home. With a few
cosmetic updates, this home offers instant equity potential in a prime Georgetown location—close to
downtown, schools, and major highways!
Listing Office: Keller Williams Realty Evolution, Listing Agent: Gina Thibeault
View Map

|
|
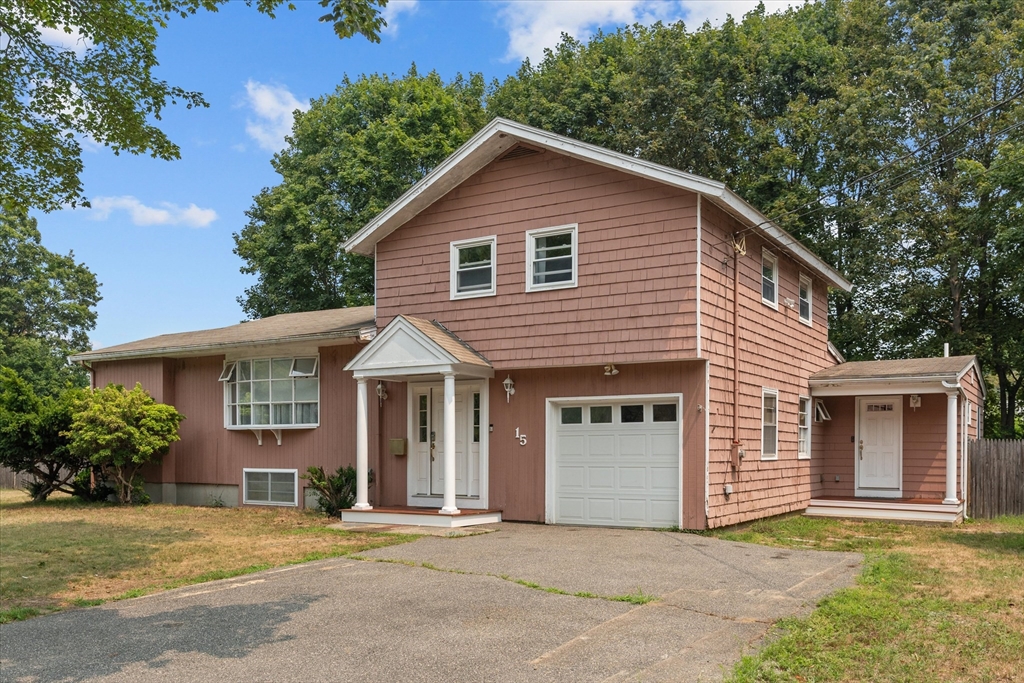
42 photo(s)
|
Beverly, MA 01915
|
Under Agreement
List Price
$699,888
MLS #
73419956
- Single Family
|
| Rooms |
10 |
Full Baths |
2 |
Style |
|
Garage Spaces |
1 |
GLA |
2,375SF |
Basement |
Yes |
| Bedrooms |
4 |
Half Baths |
1 |
Type |
Detached |
Water Front |
No |
Lot Size |
16,104SF |
Fireplaces |
0 |
Nestled in Centerville, on a level lot near the end of a cul-de-sac, sits this spacious 4 bedroom, 2
1/2 bath multi-level home. There is a large front foyer with ample closet storage. The main level is
designed for entertaining & dining along with a sunroom and wrap-around deck overlooking the
fenced-in backyard. The addition in the back offers a separate entrance to the primary bedroom
suite, which has an en suite bathroom, multiple closets & a vaulted ceiling. The upper level holds
three bedrooms and a new 3/4 bath. The lower level completes your living space as a family room or
office. Come see for yourself how the floor plan would work for your lifestyle. Outside is enjoy
your patio with a fire pit. A recently added oversized storage shed is a bonus. Conveniently located
with proximity to the highway (Rt 128).
Listing Office: RE/MAX Beacon, Listing Agent: Pamela Cote
View Map

|
|
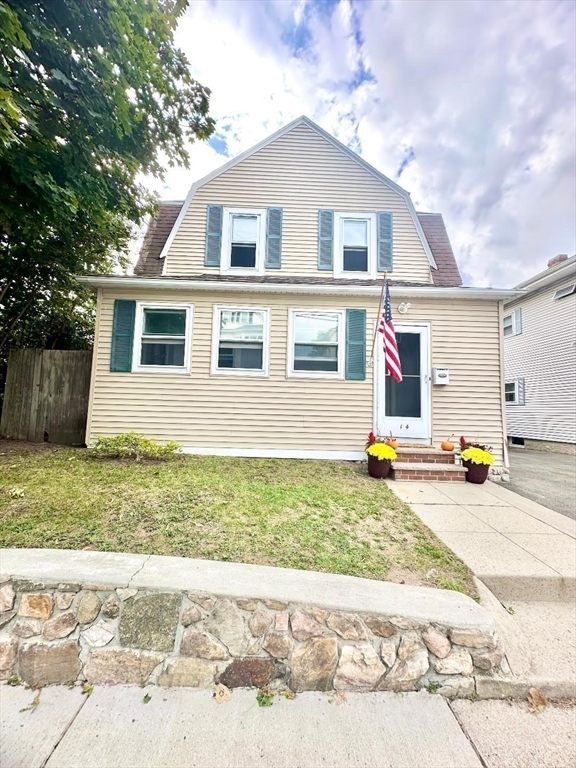
42 photo(s)
|
Winthrop, MA 02152
|
Active
List Price
$724,900
MLS #
73436090
- Single Family
|
| Rooms |
7 |
Full Baths |
1 |
Style |
Colonial |
Garage Spaces |
0 |
GLA |
1,964SF |
Basement |
Yes |
| Bedrooms |
4 |
Half Baths |
0 |
Type |
Detached |
Water Front |
No |
Lot Size |
3,778SF |
Fireplaces |
0 |
WELCOME HOME to 14 Pleasant Park Road...BEEN IN THE SAME FAMILY FOR OVER 17 YEARS!!!...This
BEAUTIFUL 4 BEDROOMS/ 1 FULL BATH 'GAMBREL COLONIAL STYLE HOME' is ready for new owners...1st FLOOR
offers WELCOMING FOYER w/Hardwood Floors, CHERRY KITCHEN CABINETS w/GRANITE COUNTERS & GRANITE
ISLAND w/Tiled Flooring & Recess Lighting, DINING ROOM w/Hardwood Floors, LIVING ROOM w/Hardwood
Floors...2nd FLOOR offers 3 Good sized BEDROOMS w/Hardwood Floors, FULL TILED BATH w/Shower Stall &
Separate Soaking Tub w/Tile Flooring, 2nd Floor LAUNDRY ROOM w/Hardwood Floors...3rd Floor offers
BEDROOM w/ Walk-In Closet & BRAND NEW W/W CARPET...FRESH NEW PAINT THROUGHOUT...GLEAMING HARDWOOD
FLOORS...BRAND NEW HOT WATER TANK (2025)...OIL HEATING SYSTEM (2006)...MASSPORT WINDOWS...VINYL
SIDING...NEWER ROOF(2008)...CB ELECTRICAL...CENTRAL AIR...OFF-STREET TANDEM PARKING...WATERVIEWS &
BOSTON SKYLINE VIEWS FROM TOP BEDROOM WINDOW...A PLEASURE TO SHOW!!!
Listing Office: RE/MAX 360, Listing Agent: Regina Paratore
View Map

|
|
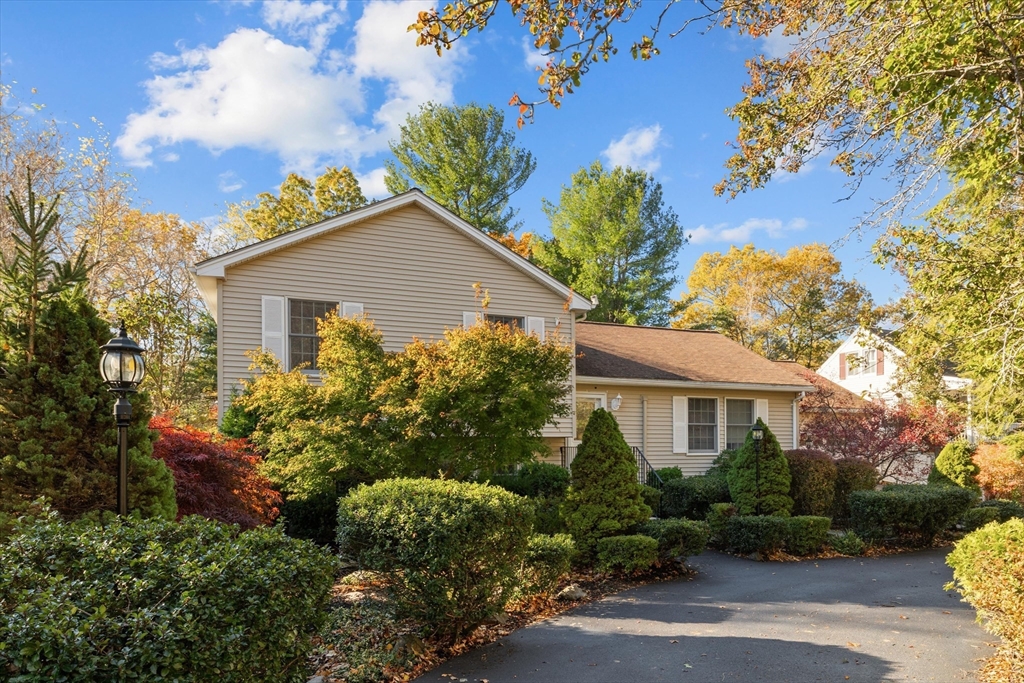
39 photo(s)
|
Salem, MA 01970
|
Under Agreement
List Price
$750,000
MLS #
73452229
- Single Family
|
| Rooms |
7 |
Full Baths |
2 |
Style |
|
Garage Spaces |
2 |
GLA |
2,180SF |
Basement |
Yes |
| Bedrooms |
3 |
Half Baths |
1 |
Type |
Detached |
Water Front |
No |
Lot Size |
43,000SF |
Fireplaces |
1 |
Tranquility abounds here. Feel your body & mind relax as you enter this immaculate 7 rm 3+ bedroom
2.5 bath oversized 2 car garage multilevel home. The home sits off the street buffered by perennial
plantings & semicircular driveway. Updates include handcrafted fireplace mantle w/ matching
bookcases in living room, stunning bathrooms, partially finished lower level w/ cabinetry, hand
finished epoxy garage floor, storage shed, additional insulation, custom closets. Notable features
are separate workshop areas, office nooks, stunning vaulted ceiling in living/ kitchen area. Enjoy
easy outside access. Imagine a backyard oasis complete w/ composite deck, patio, an English Country
Garden, enchanting water fountain, interesting stone paths & greenhouse for vegetable herb & flower
gardening. Beaches, shopping, restaurants nearby.
Listing Office: RE/MAX Beacon, Listing Agent: Pamela Cote
View Map

|
|
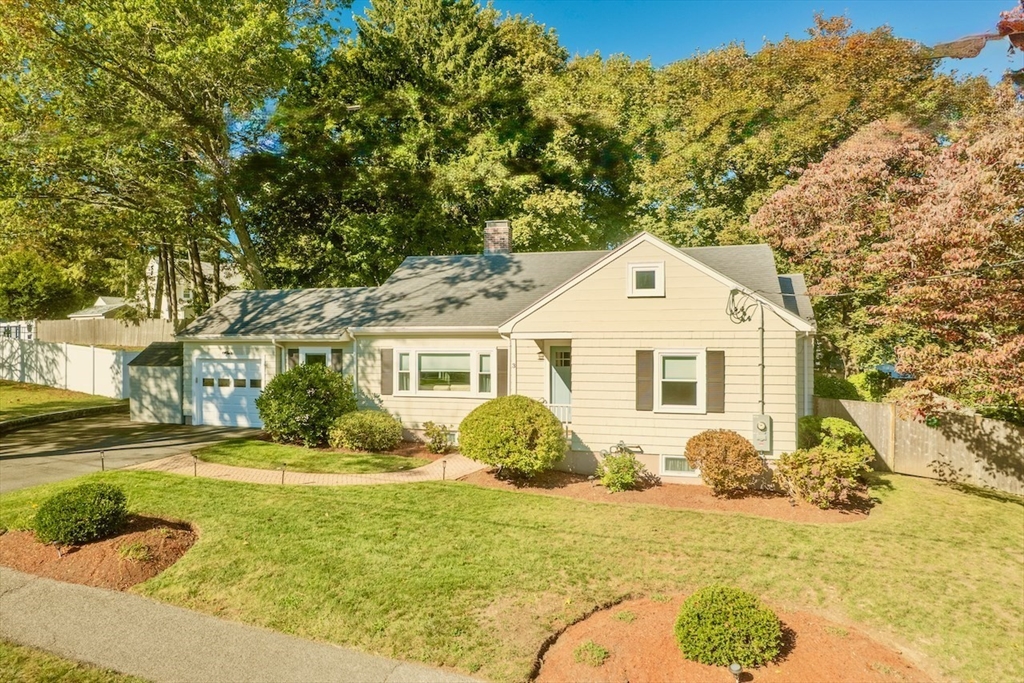
42 photo(s)
|
Lynnfield, MA 01940
|
Under Agreement
List Price
$899,000
MLS #
73446765
- Single Family
|
| Rooms |
8 |
Full Baths |
2 |
Style |
Ranch |
Garage Spaces |
1 |
GLA |
2,258SF |
Basement |
Yes |
| Bedrooms |
3 |
Half Baths |
0 |
Type |
Detached |
Water Front |
No |
Lot Size |
10,864SF |
Fireplaces |
1 |
Stunning Glen Meadow ranch offers many updates and single level living plus high quality, finished
lower level, updated systems and garage. First floor consists of 7 rooms including two spacious
bedrooms, an office, fireplaced living room, dining room with built-in hutch opening to eat-in
kitchen w/pantry and family room off the kitchen. Family room/den sliders open to deck, patio,
garage and fenced lot. Lower level offers large recreation space/playroom or guest suite with a
walk- in closet, full bath w/ tub and laundry including washer & dryer. Septic is designed for three
bedrooms and the walk-up attic could be finished for even more space. Central air and recent
conversion to gas with a high efficiency wall mounted boiler, separate hot water tank and a heat
recovery ventilator (HRV) air system are additional features. Two full baths are updated. Level
backyard is fenced-in with a cobblestone patio, deck, shed & sprinkler system. Great schools, easy
highway access and shopping.
Listing Office: RE/MAX Beacon, Listing Agent: Kathleen Sullivan
View Map

|
|
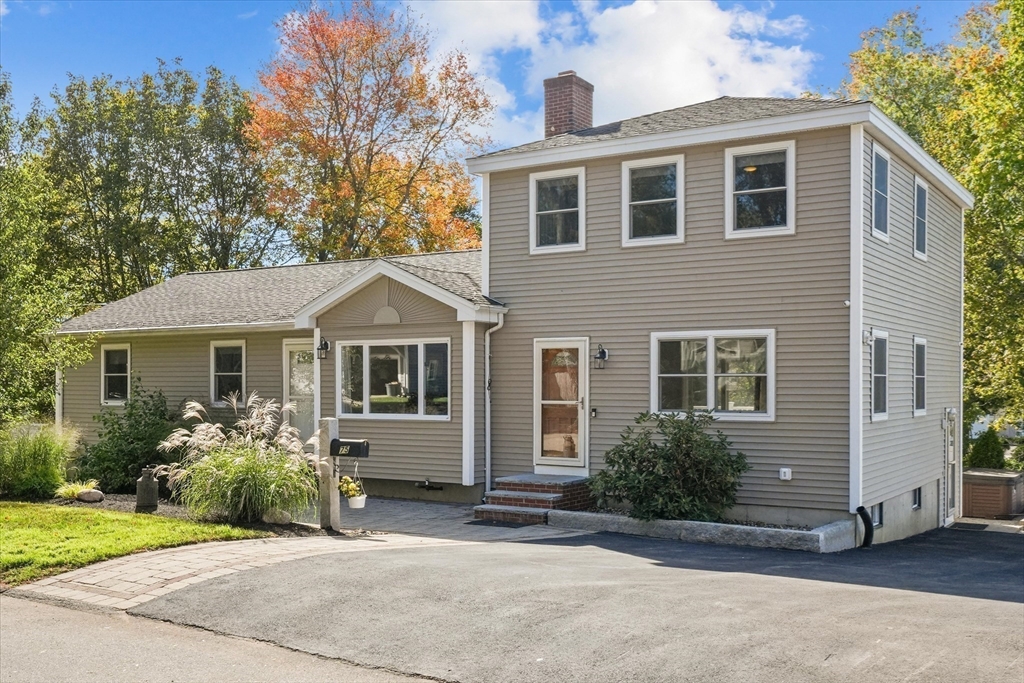
34 photo(s)

|
Reading, MA 01867
|
Active
List Price
$949,000
MLS #
73445318
- Single Family
|
| Rooms |
8 |
Full Baths |
3 |
Style |
Raised
Ranch |
Garage Spaces |
0 |
GLA |
3,260SF |
Basement |
Yes |
| Bedrooms |
4 |
Half Baths |
0 |
Type |
Detached |
Water Front |
No |
Lot Size |
12,188SF |
Fireplaces |
1 |
Beautiful four bedroom three full bath home on a tree lined street with easy access to routes 93 and
128. Large granite and maple kitchen with open floor plan, center island and an abundance of cabinet
space. Large 20x17 primary suite with full bath, hardwood floors and double closets. Lower level
perfect for teen suite, au pair or extended living area complete with new full bath. Reading schools
ranked some of the best in the state.
Listing Office: RE/MAX 360, Listing Agent: Bob Trodden
View Map

|
|
Showing 10 listings
|