Home
Single Family
Condo
Multi-Family
Land
Commercial/Industrial
Mobile Home
Rental
All
Show Open Houses Only
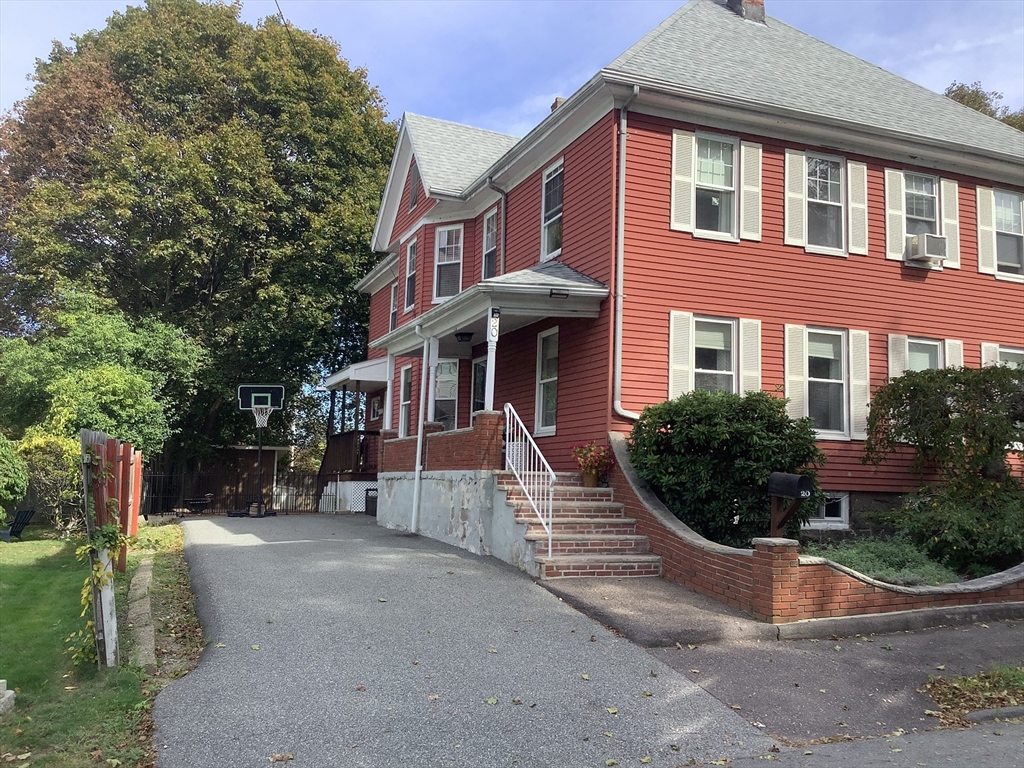
20 photo(s)

|
Wakefield, MA 01880
|
Sold
List Price
$575,000
MLS #
73437058
- Condo
Sale Price
$575,000
Sale Date
12/12/25
|
| Rooms |
7 |
Full Baths |
1 |
Style |
Townhouse,
Half-Duplex |
Garage Spaces |
0 |
GLA |
1,512SF |
Basement |
Yes |
| Bedrooms |
3 |
Half Baths |
1 |
Type |
Condominium |
Water Front |
No |
Lot Size |
0SF |
Fireplaces |
0 |
| Condo Fee |
|
Community/Condominium
|
Gorgeous three bedroom one and half bath duplex with beautiful hardwood floors throughout, updated
granite kitchen with large island and an abundance of cabinetry with separate pantry. Beautiful
Bamboo flooring in living room, convenient first floor bath and gracious foyer completes the first
level. Second floor has three bedrooms with hardwood floors and full ceramic tiled bath. Walk up
attic has so much potential for finished living space. Full basement with new Roth stainless steel
oil tank and plenty of storage. Private fenced in yard with beautiful new brick patio. Two porches ,
three car driveway, walk to beautiful lake Quannapowit, commuter rail and all the shops and great
restaurants nearby. Home lives like a single-family with walls of windows and loads of natural
sunlight.
Listing Office: RE/MAX 360, Listing Agent: Bob Trodden
View Map

|
|
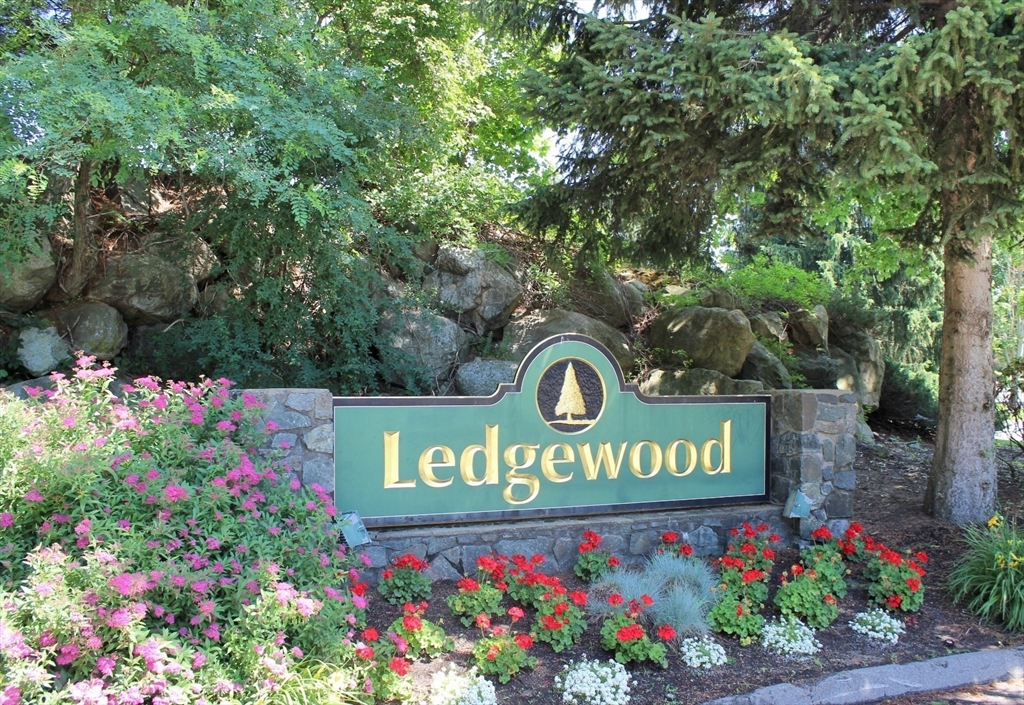
30 photo(s)
|
Peabody, MA 01960
|
Sold
List Price
$479,000
MLS #
73407459
- Condo
Sale Price
$450,000
Sale Date
12/3/25
|
| Rooms |
5 |
Full Baths |
2 |
Style |
Mid-Rise |
Garage Spaces |
1 |
GLA |
1,310SF |
Basement |
No |
| Bedrooms |
2 |
Half Baths |
0 |
Type |
Condominium |
Water Front |
No |
Lot Size |
0SF |
Fireplaces |
0 |
| Condo Fee |
$518 |
Community/Condominium
Ledgewood Condominium
|
TOP FLOOR! VAULTED CEILINGS! END UNIT! Some TLC will go a long way to make this home your own. 2
Bedroom, 2 Bath unit has expansive front to back living room/dining room with sliders to exclusive
use balcony. Bonus built in closet brings an abundance of storage space. Main bedroom has elongated
closet & private bath with double sink vanity. In unit laundry brings extra storage space. The
complex has in-ground pool, renovated club room, tennis courts. In going and outgoing mail right in
the building. Convenient on-site professional management. The inviting, landscaped grounds bloom in
all seasons. High owner occupancy. Close to major highways, shopping and restaurants.
Listing Office: RE/MAX 360, Listing Agent: Luciano Leone Team
View Map

|
|
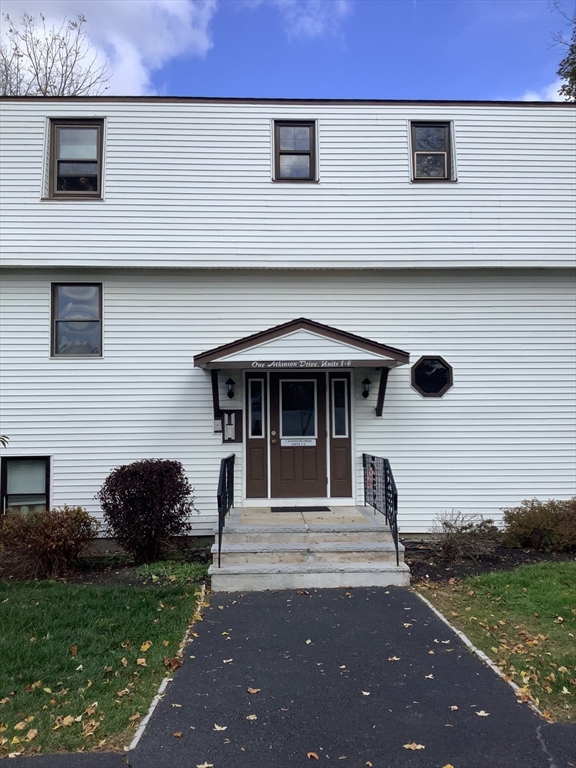
16 photo(s)
|
Saugus, MA 01906
|
Sold
List Price
$319,000
MLS #
73450108
- Condo
Sale Price
$300,000
Sale Date
11/17/25
|
| Rooms |
4 |
Full Baths |
1 |
Style |
Garden,
Low-Rise |
Garage Spaces |
0 |
GLA |
830SF |
Basement |
No |
| Bedrooms |
2 |
Half Baths |
0 |
Type |
Condominium |
Water Front |
No |
Lot Size |
0SF |
Fireplaces |
0 |
| Condo Fee |
$325 |
Community/Condominium
|
Great two bedroom one bath condo in 12 unit complex , super convenient location minutes to Route 1,
Logan airport and short commute to Boston. Open floor plan with private balcony, low condo fees ,
abutting walking trails and includes 1 assigned parking spot. Why pay rent.
Listing Office: RE/MAX 360, Listing Agent: Bob Trodden
View Map

|
|
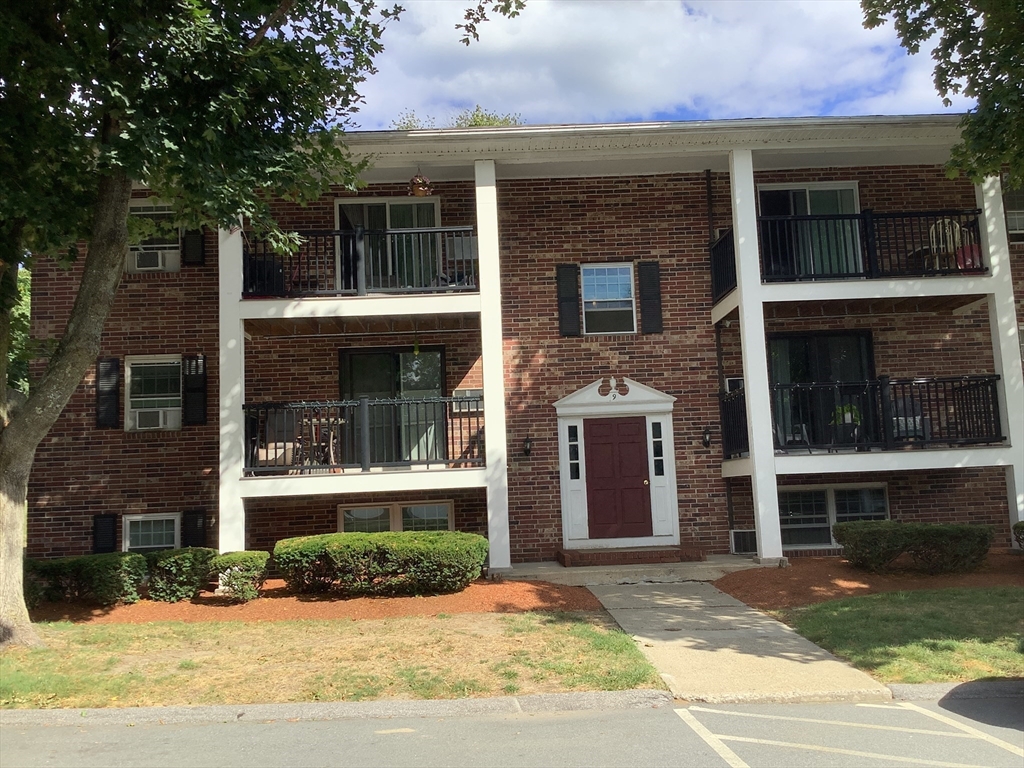
13 photo(s)
|
North Andover, MA 01845-1910
|
Sold
List Price
$319,900
MLS #
73422886
- Condo
Sale Price
$304,000
Sale Date
10/16/25
|
| Rooms |
4 |
Full Baths |
1 |
Style |
Garden |
Garage Spaces |
0 |
GLA |
794SF |
Basement |
No |
| Bedrooms |
2 |
Half Baths |
0 |
Type |
Condominium |
Water Front |
No |
Lot Size |
0SF |
Fireplaces |
0 |
| Condo Fee |
$367 |
Community/Condominium
Meadow View
|
, Welcome to 9 Walker Rd Unit #8 in desirable Meadow View and enjoy low maintenance living in the
heart of North Andover. This spacious layout combines comfort and convenience with private balcony
overlooking serene surroundings. Pet friendly, ample parking, beautiful inground pool, tennis
courts, basketball court and professionally landscaped grounds. Steps to Machine Shop Village with
area amenities including dining, banking, health and fitness facilities, hotels and shopping. This
location has it all, minutes to Interstates 495 and 93. Steps to North Andover High School and
minutes to Merrimack University. Whether you’re downsizing or looking for an investment.
Listing Office: RE/MAX 360, Listing Agent: Bob Trodden
View Map

|
|
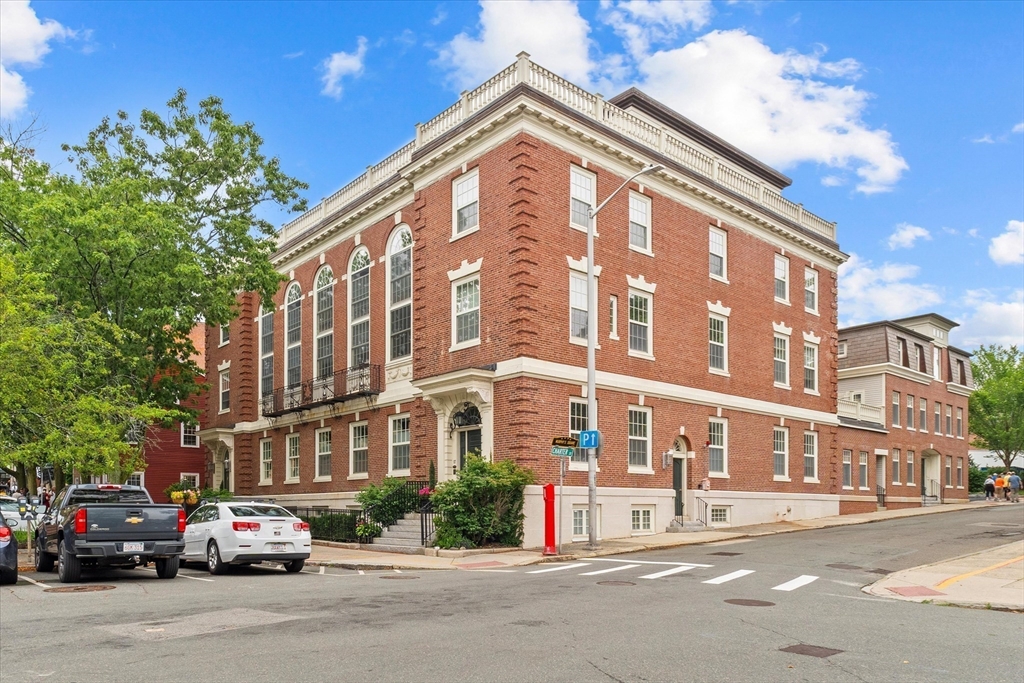
42 photo(s)

|
Salem, MA 01970
|
Sold
List Price
$799,000
MLS #
73404832
- Condo
Sale Price
$787,000
Sale Date
9/26/25
|
| Rooms |
5 |
Full Baths |
2 |
Style |
Mid-Rise |
Garage Spaces |
0 |
GLA |
1,401SF |
Basement |
Yes |
| Bedrooms |
2 |
Half Baths |
1 |
Type |
Condominium |
Water Front |
No |
Lot Size |
16,871SF |
Fireplaces |
1 |
| Condo Fee |
$518 |
Community/Condominium
The Residences At Museum Place
|
Words fall short describing the Grandeur of The Residences at Museum Place. Sophisticated
"Penthouse" bi-level, 5 rm/2 bdrm, 2 1/2 bath condominium in C.1913, Brick Georgian Colonial/Federal
Architectural Gem in the Heart of Downtown Salem. Original Salem Police Sta., converted 2005 into
award winning condominiums in elevatored bldg. Unit 10 has a Chef's Kitchen w/ new quartz counters &
SS appliances. Exquisite unit w/ tall 9.5 ft ceilings, crown moldings, ample closet space, in-unit
washing machine/dryer, & flex space for office/coffee bar etc. 2nd floor with spacious primary brdm
w/ walk-in closet & private, large, rooftop deck facing East for sunrises. 2nd large bdrm can fit a
king size bed & has room for an office w/ 2nd private, large rooftop deck facing West for sunsets.
Storage & 2 large 2 car tandem pkg fits F150 pick up & SUV.1 pet (cat or dog) up to 50 lbs.(see
disclosure section). Convenient to Museum, commuter rail, ferry to Boston, Pickering Wharf & fine
restaurants.
Listing Office: RE/MAX Beacon, Listing Agent: Gary Blattberg
View Map

|
|
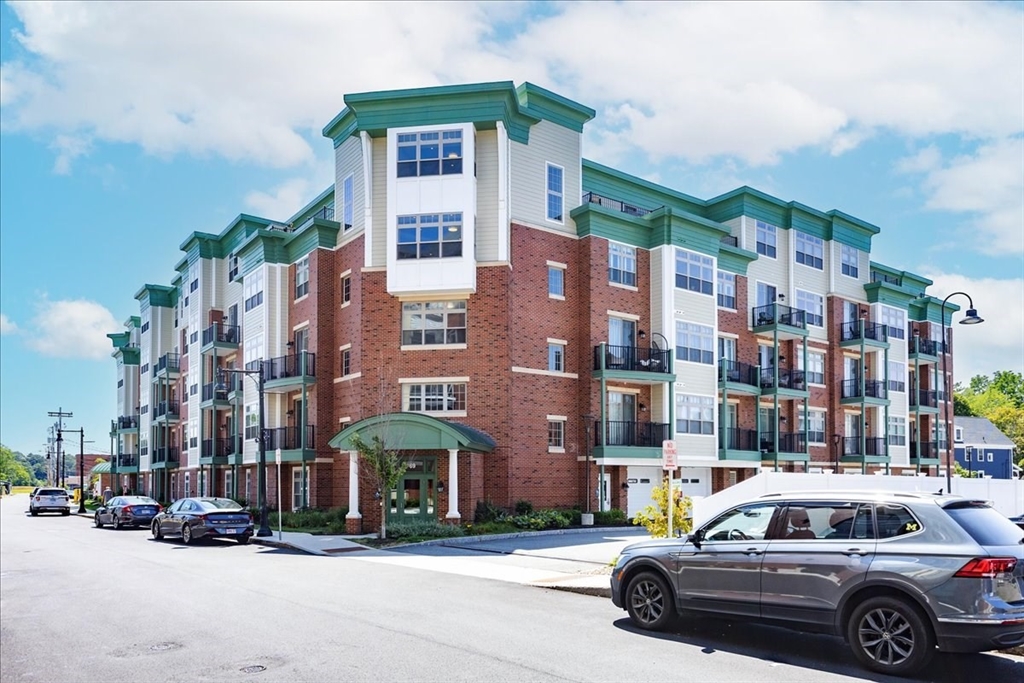
42 photo(s)

|
Wakefield, MA 01880
|
Sold
List Price
$519,900
MLS #
73418786
- Condo
Sale Price
$519,900
Sale Date
9/25/25
|
| Rooms |
4 |
Full Baths |
1 |
Style |
Garden,
Mid-Rise |
Garage Spaces |
1 |
GLA |
721SF |
Basement |
No |
| Bedrooms |
1 |
Half Baths |
0 |
Type |
Condominium |
Water Front |
No |
Lot Size |
0SF |
Fireplaces |
0 |
| Condo Fee |
$376 |
Community/Condominium
The Foundry At Wakefield
|
Experience Elevated Living in This Exquisite Top-Floor Residence. Step into sophistication w/this
impeccably maintained 1-bedroom luxury condominium, where every detail reflects elegance & comfort.
Soaring ceilings &oversized windows bathe the open floor plan in nat’l light, highlighting the
seamless flow between refined living & dining spaces.The kitchen is a chef’s delight,featuring
pristine SS appliances,gleaming granite countertops, breakfast bar&tile bksplash, all
like-new.Retreat to the bedroom,complete w/closet organizers,while the bathroom boasts a recently
renovated,beautifully tiled shower.Add’l luxuries include abundant closet space,recessed lighting,
custom window blinds,C/A,in-unit laundry&convenient elevator access.Enjoy the rare advantage of both
a heated garage space&an Add’l outdoor parking spot. A welcoming clubroom&courtyard w/BBQs. Ideally
located to commuter rail,Lake Quannapowitt, local dining&access to hwys. Pet-friendly.This is more
than a home,it’s a lifestyle!
Listing Office: RE/MAX 360, Listing Agent: Luciano Leone Team
View Map

|
|
Showing 6 listings
|