Home
Single Family
Condo
Multi-Family
Land
Commercial/Industrial
Mobile Home
Rental
All
Show Open Houses Only
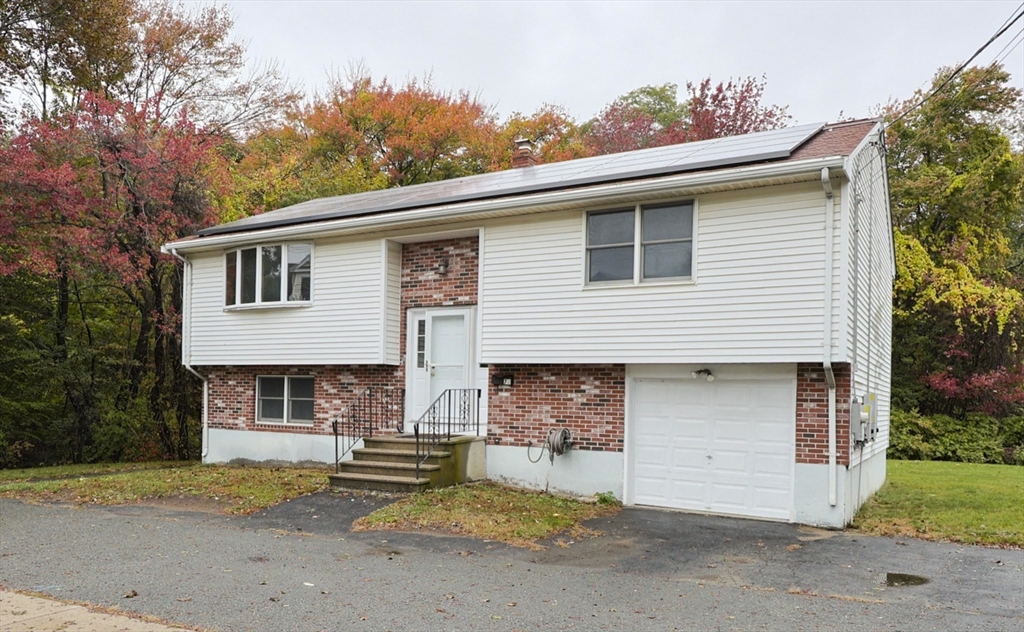
42 photo(s)
|
Salem, MA 01970
|
Sold
List Price
$649,900
MLS #
73444034
- Single Family
Sale Price
$670,000
Sale Date
11/21/25
|
| Rooms |
8 |
Full Baths |
2 |
Style |
Split
Entry |
Garage Spaces |
1 |
GLA |
1,819SF |
Basement |
Yes |
| Bedrooms |
4 |
Half Baths |
0 |
Type |
Detached |
Water Front |
No |
Lot Size |
8,712SF |
Fireplaces |
1 |
Come and feel the warmth of this 4+ bedroom split-entry home, located in a prime spot in the heart
of a well-established, and conveniently located neighborhood. It's a commuter's dream, with
proximity to all vibrant Salem - and neighboring communities - have to offer! A multitude of shops
and restaurants are right at your doorstep and easily accessible, along with local highways, public
transportation, Meadows golf course, McGrath Park, several schools, and nearby beaches just a drive
away! After admiring the solar panels and expansive yard - ready for cultivating your dream garden -
step inside and feel timeless hardwoods gleam under your feet. Airy living room opens to practical
kitchen with endless cabinets/counters, and sliders to back deck. Down the hall are 3 generous
bedrooms, and a full bath rounds out main level. Head downstairs to find a full bath/laundry and 4th
bedroom, along with a potential 5th bedroom/office, and bonus utility room. 1 car garage with
workbench & storage.
Listing Office: RE/MAX 360, Listing Agent: Luciano Leone Team
View Map

|
|
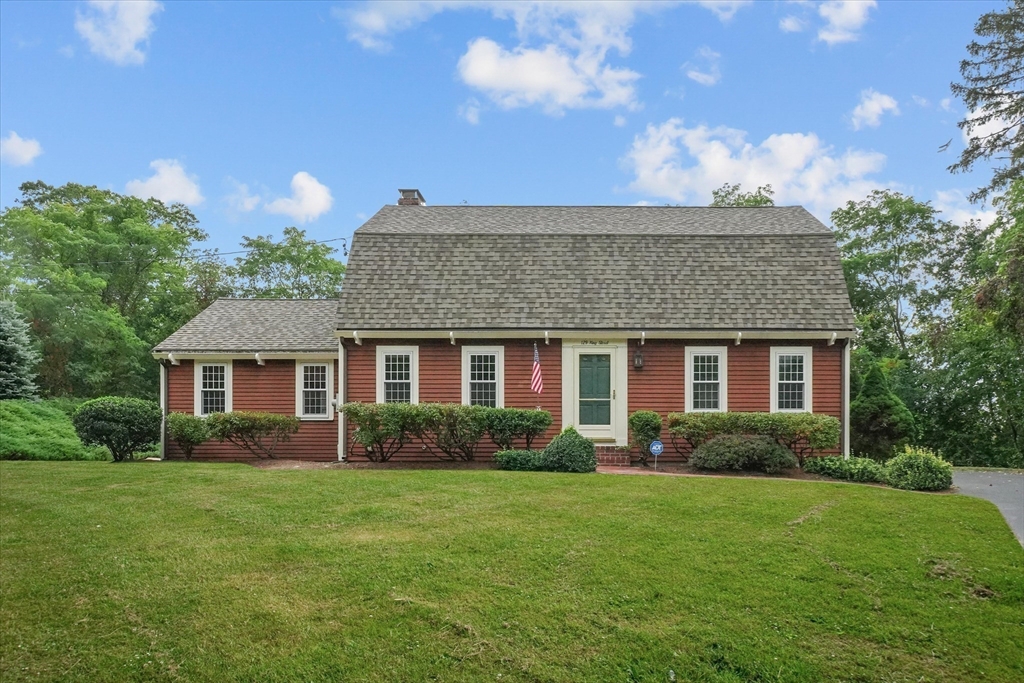
39 photo(s)
|
Groveland, MA 01834
|
Sold
List Price
$649,800
MLS #
73437700
- Single Family
Sale Price
$650,000
Sale Date
11/12/25
|
| Rooms |
8 |
Full Baths |
1 |
Style |
Colonial |
Garage Spaces |
0 |
GLA |
2,173SF |
Basement |
Yes |
| Bedrooms |
3 |
Half Baths |
1 |
Type |
Detached |
Water Front |
No |
Lot Size |
37,500SF |
Fireplaces |
1 |
Drive down an idyllic country road to your new home where you can unwind every day! Set on a
beautiful, professionally landscaped ¾+ acre lot, this pretty 8 rm, 3 bedroom, 1 1/2 bath Gambrel
Colonial offers hardwood floors throughout, an expansive family room overlooking a private deck and
yard, as well as the opportunity to add your own touch in the kitchen, baths and large unfinished
basement. Recent updates include: roof, gable vents, windows, rear gutters, new Buderus boiler and
burner. Check out the flexible floor plans. Please note some photos have been virtually staged and
exterior photos have been enhanced for a greener looking lawn! Offers will be reviewed as they are
received. Seller will not accept any offers until after the deadline: Monday Oct 6th 4PM. Please
allow 24 hours for seller response. Showings begin at Open Houses- Commuter Thursday, Friday Oct.
2nd, 3rd from 4:30-6 & Sunday Oct 5th 10:30-12 & 1:30-2:30.
Listing Office: RE/MAX Beacon, Listing Agent: Pamela Cote
View Map

|
|
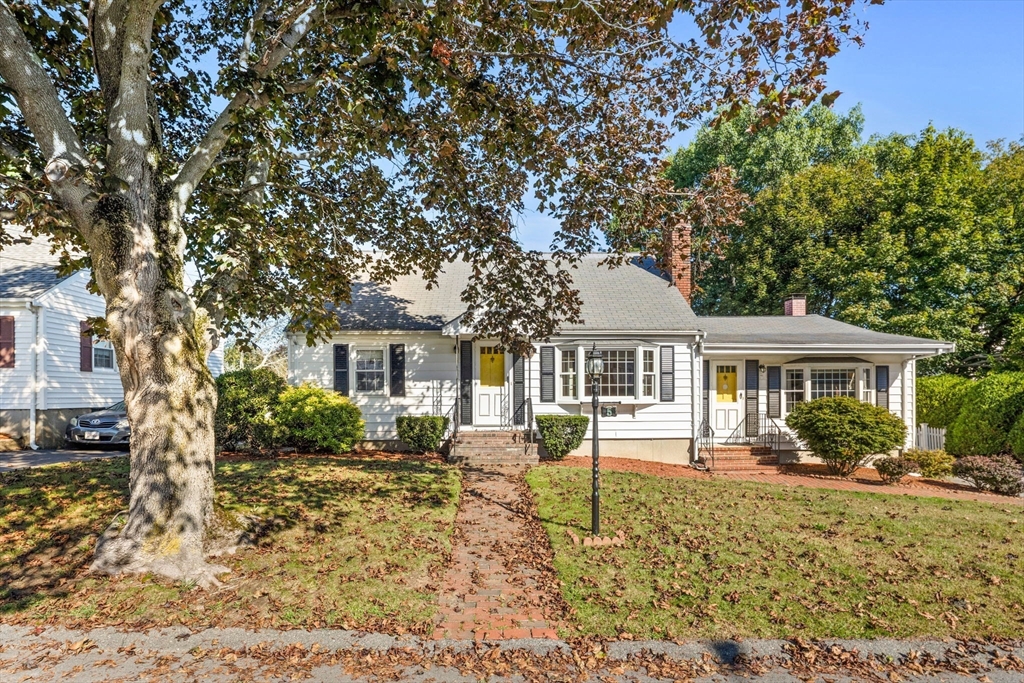
24 photo(s)
|
Peabody, MA 01960
|
Sold
List Price
$649,999
MLS #
73438756
- Single Family
Sale Price
$720,000
Sale Date
11/10/25
|
| Rooms |
7 |
Full Baths |
1 |
Style |
Cape |
Garage Spaces |
0 |
GLA |
1,920SF |
Basement |
Yes |
| Bedrooms |
4 |
Half Baths |
1 |
Type |
Detached |
Water Front |
No |
Lot Size |
7,283SF |
Fireplaces |
2 |
Welcome to Gardner Park! This beautifully maintained Cape-style home offers four bedrooms and
one-and-a-half bathrooms. The main level features a spacious bonus family room, an eat-in kitchen, a
formal dining room, two generously sized bedrooms, and a full bathroom. Upstairs, you’ll find two
additional bedrooms and a half bath. Hardwood floors run throughout the home, adding warmth and
charm. The partially finished basement provides ample storage space with potential for an accessory
dwelling unit (ADU) or in-law suite. Outside, the low-maintenance backyard creates an ideal setting
for relaxing or entertaining. With its flexible floor plan, this home can easily adapt to your
family’s needs. Conveniently located near major highways, restaurants, hospitals, shopping centers,
and more, this move-in ready property won’t last long! Open House on Saturday, 10/4, 11-1230pm, and
Sunday, 10/5, 11-1230pm.
Listing Office: RE/MAX 360, Listing Agent: Luciano Leone Team
View Map

|
|
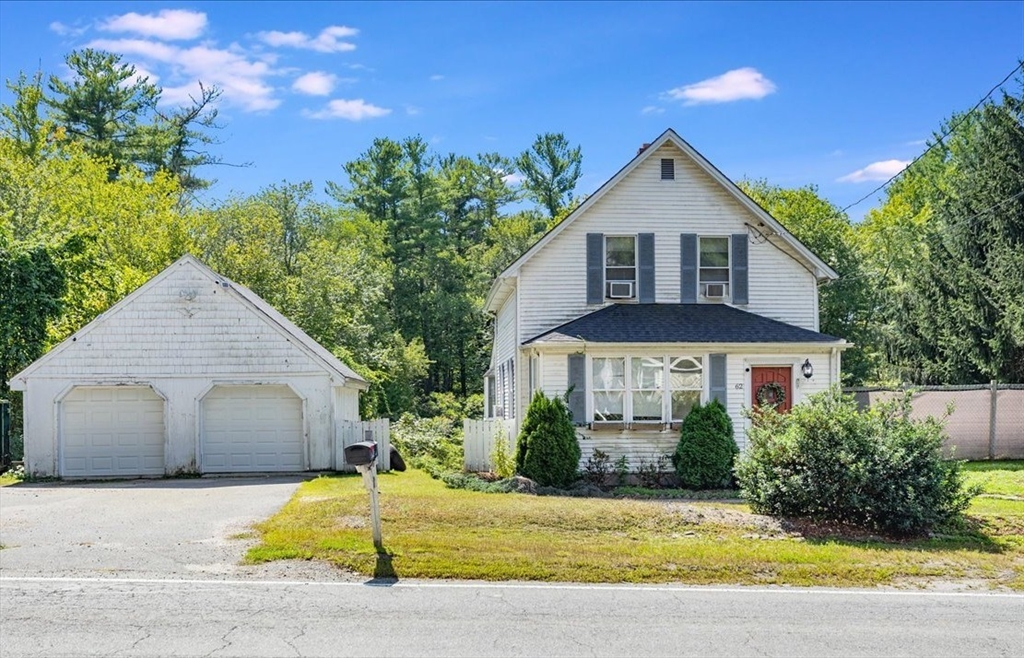
38 photo(s)

|
North Reading, MA 01864-1632
(West Village)
|
Sold
List Price
$599,900
MLS #
73429450
- Single Family
Sale Price
$575,000
Sale Date
11/6/25
|
| Rooms |
7 |
Full Baths |
1 |
Style |
Colonial |
Garage Spaces |
2 |
GLA |
1,528SF |
Basement |
Yes |
| Bedrooms |
2 |
Half Baths |
1 |
Type |
Detached |
Water Front |
No |
Lot Size |
5.74A |
Fireplaces |
0 |
Feel yourself 'fall' into this comfy colonial! Welcome to your new home, in the heart of a
well-established, friendly neighborhood. It's a commuter's dream, with proximity to all North
Reading - and nearby Wilmington - have to offer! A multitude of shops, bars and restaurants are
right down the road and easily accessible, along with local highways, Martin's Pond, several nearby
parks, golf courses, and schools! Outside, admire your lush, bucolic grounds - 5.74 acres of wooded
marsh - located in a flood plain. Step inside and feel rich hardwoods under your feet! Main level
features a sparkling kitchen, dedicated living/dining spaces, along with an office/nursery and half
bathroom laundry area. Head upstairs and discover 2 generous bedrooms, a full bathroom with steam
shower, and endless closet space. Large, unfinished basement with tons of storage. Heated, 2 car
detached garage includes workshop and lots of extra room. Perfect opportunity to renovate/expand
existing home, or build new!
Listing Office: RE/MAX 360, Listing Agent: Luciano Leone Team
View Map

|
|
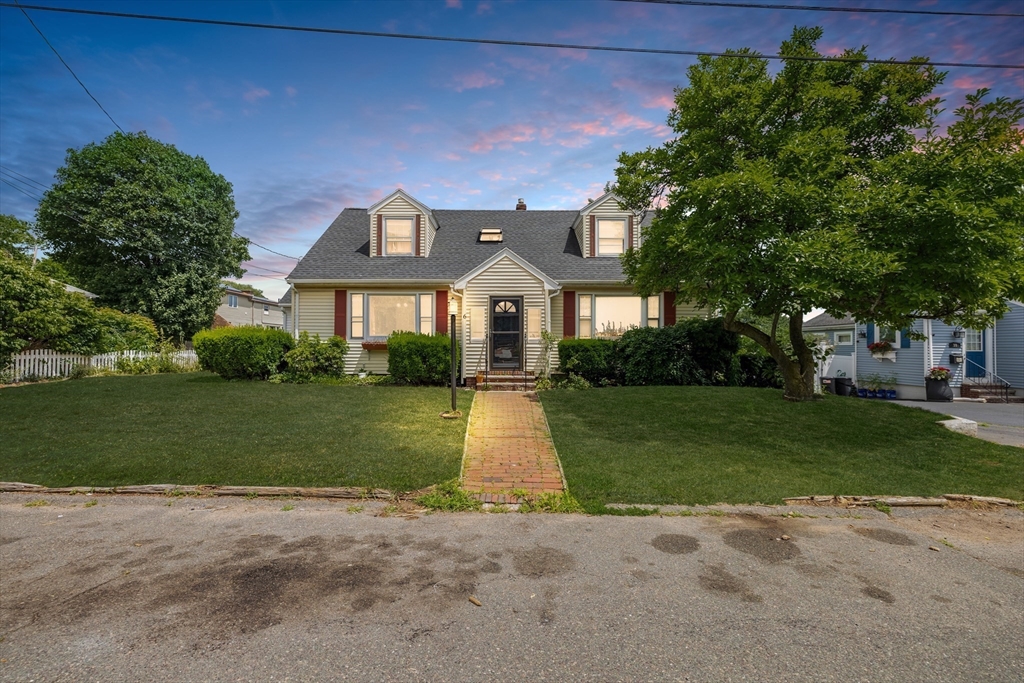
35 photo(s)

|
Saugus, MA 01906
|
Sold
List Price
$699,900
MLS #
73404277
- Single Family
Sale Price
$700,000
Sale Date
11/4/25
|
| Rooms |
9 |
Full Baths |
2 |
Style |
Cape |
Garage Spaces |
1 |
GLA |
1,941SF |
Basement |
Yes |
| Bedrooms |
4 |
Half Baths |
1 |
Type |
Detached |
Water Front |
No |
Lot Size |
8,250SF |
Fireplaces |
0 |
Charming Cape Cod-style home in a quiet, family-friendly Saugus neighborhood just minutes from
downtown Boston and Logan Airport. Currently used as a 6-bedroom home, this property offers spacious
and versatile living arrangements—ideal for extended or large families alike. Features include 2
full bathrooms and an additional half bath in the lower level with a toilet and shower (no sink).
The modern kitchen boasts granite countertops, stainless steel appliances, a dishwasher, and more.
Washer, dryer, and main-level refrigerator are included. Enjoy efficient GAS heating. One of the
home’s great highlights is the attached garage, providing convenience and additional storage. The
private, fenced-in yard is perfect for relaxing, entertaining, or letting kids and pets play safely.
Driveway parking for up to 6 cars. Conveniently located near shopping, restaurants, parks, and major
routes—offering comfort, space, and practicality.Don’t miss this great opportunity to purchase in
Saugus.
Listing Office: RE/MAX 360, Listing Agent: Zambrano Properties & Associates
View Map

|
|
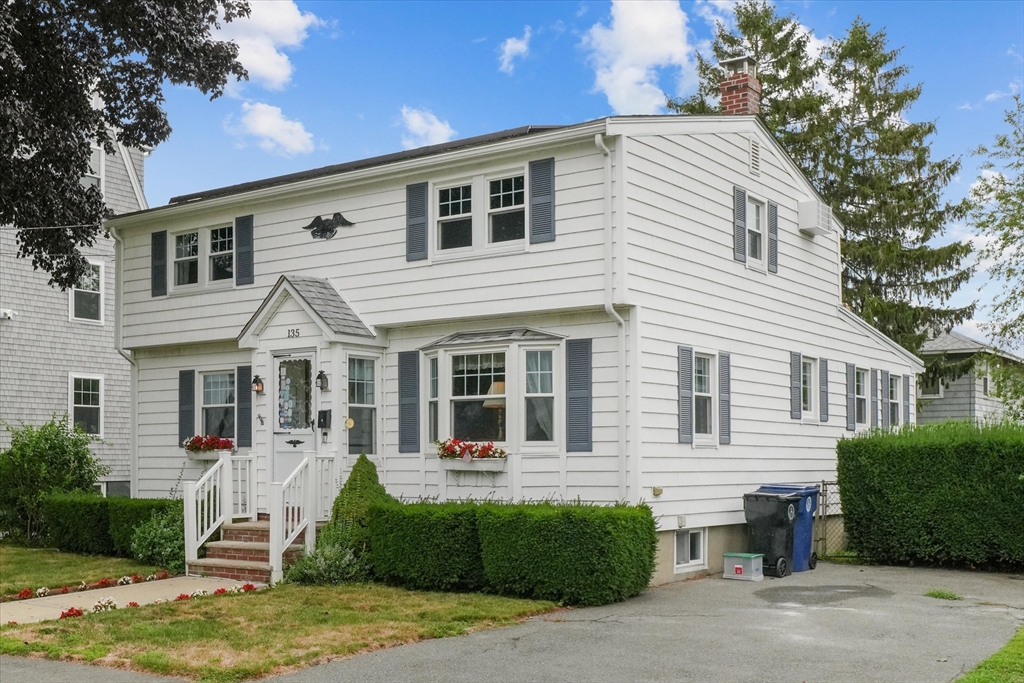
40 photo(s)
|
Salem, MA 01970
(Salem Willows)
|
Sold
List Price
$649,800
MLS #
73424103
- Single Family
Sale Price
$649,800
Sale Date
10/31/25
|
| Rooms |
8 |
Full Baths |
1 |
Style |
Colonial,
Garrison |
Garage Spaces |
0 |
GLA |
1,545SF |
Basement |
Yes |
| Bedrooms |
4 |
Half Baths |
1 |
Type |
Detached |
Water Front |
No |
Lot Size |
4,251SF |
Fireplaces |
0 |
Happiness is living by the ocean! Enjoy all this Salem Willows home has to offer you including 4
bedrooms 1.5 baths with fenced in yard, heated inground Gunite pool and area for vegetable garden.
Home has been lovingly maintained by same owner for over 70 years. 2nd floor bedroom has a front
sitting room that could be used for an office looking out at the ocean. Newer windows including two
beautiful bay windows, easy care vinyl siding, central air for those hot days. Enjoy Summer
activities offered by the Juniper Community Center. Join Salem Willows Yacht Club. Salem Ferry is
nearby for car free trips to Boston. The city has a wide variety of restaurants & a myriad of social
activites.
Listing Office: RE/MAX Beacon, Listing Agent: Pamela Cote
View Map

|
|
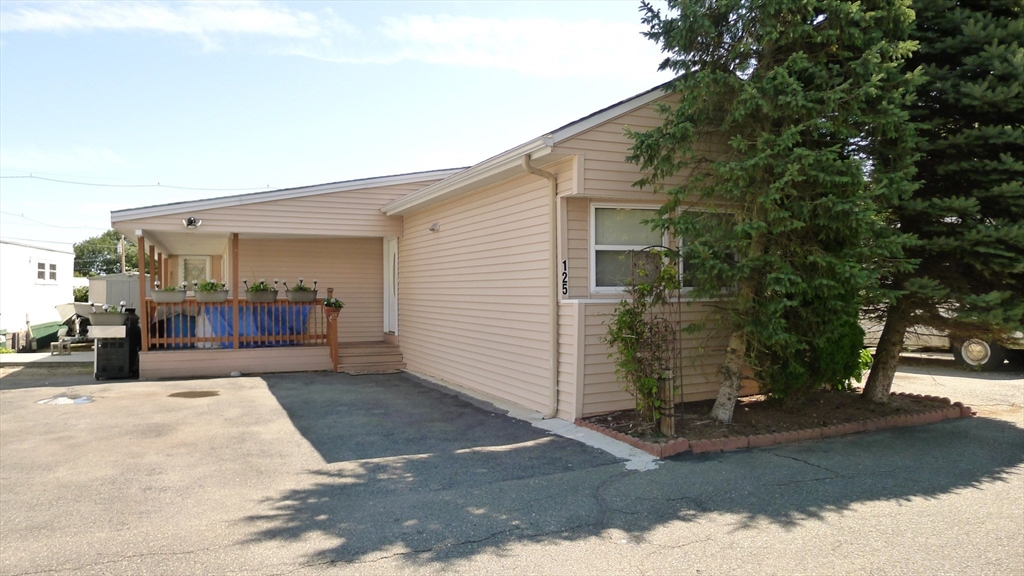
35 photo(s)

|
Peabody, MA 01960
|
Sold
List Price
$244,850
MLS #
73426890
- Single Family
Sale Price
$236,000
Sale Date
10/15/25
|
| Rooms |
6 |
Full Baths |
1 |
Style |
|
Garage Spaces |
0 |
GLA |
1,100SF |
Basement |
Yes |
| Bedrooms |
3 |
Half Baths |
0 |
Type |
Mobile Home |
Water Front |
No |
Lot Size |
0SF |
Fireplaces |
0 |
This one is a beauty! In Mobile Estates on Route 1 South, this single wide, TOTALLY RENOVATED mobile
home, has good size addition making a 3 wide floor plan. Huge front/side, wrap around, composite,
country porch. Beautiful front door entry. Recently acquired, SS appliances. Good size bedrooms.
Separate dining area. Many updates include vinyl siding, roof under 15 yrs, central air 5 yrs, heat
15 yrs, HW 3 yrs. Separate laundry room. Office room possible for 4th bedroom. 2 Garden sheds. Yard
space. Off street parking for 3/4 cars. Coop fee $226/month includes water, sewer, snow/trash
removal, rubbish removal, park maintenance, taxes. Cental location. 1972 New Yorker Mobile Home
65x12 with addition expansion, Serial #7410.
Listing Office: RE/MAX 360, Listing Agent: Luciano Leone Team
View Map

|
|
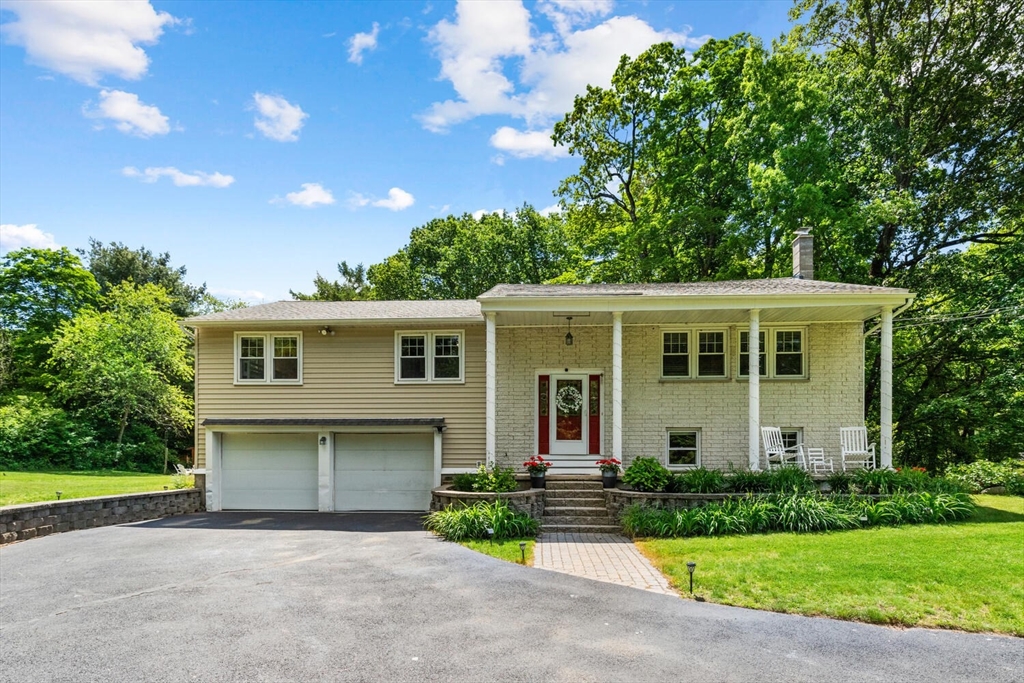
42 photo(s)
|
Topsfield, MA 01983
|
Sold
List Price
$899,900
MLS #
73385114
- Single Family
Sale Price
$880,000
Sale Date
10/14/25
|
| Rooms |
6 |
Full Baths |
2 |
Style |
Raised
Ranch,
Split
Entry |
Garage Spaces |
2 |
GLA |
2,324SF |
Basement |
Yes |
| Bedrooms |
3 |
Half Baths |
1 |
Type |
Detached |
Water Front |
No |
Lot Size |
2.16A |
Fireplaces |
1 |
IExceptional value near Meredith Farm in Topsfield’s prestigious estate neighborhood. You will love
the peaceful, scenic drive and picturesque views that greet you each day. Step inside and feel at
home. The spacious living room opens to a formal dining room and modern eat-in kitchen perfect for
entertaining. Features shaker/glass cabinets, quartz counters, kitchen island, stainless steel
appliances, coffee station, fireplace, and access to a 3 season porch. Main level includes a
spacious primary bedroom with en-suite bath, two more bedrooms, and a second full bath with jetted
tub. Finished lower level offers a family/bonus room, half bath, and laundry - ideal for remote
work, or guests. Two car garage with large storage closet and ample room. Enjoy peaceful
surroundings and host unforgettable gatherings with family and friends in the expansive resort-style
backyard. Don’t let this one get away! Easy to show...
Listing Office: RE/MAX 360, Listing Agent: Ernad Preldzic
View Map

|
|
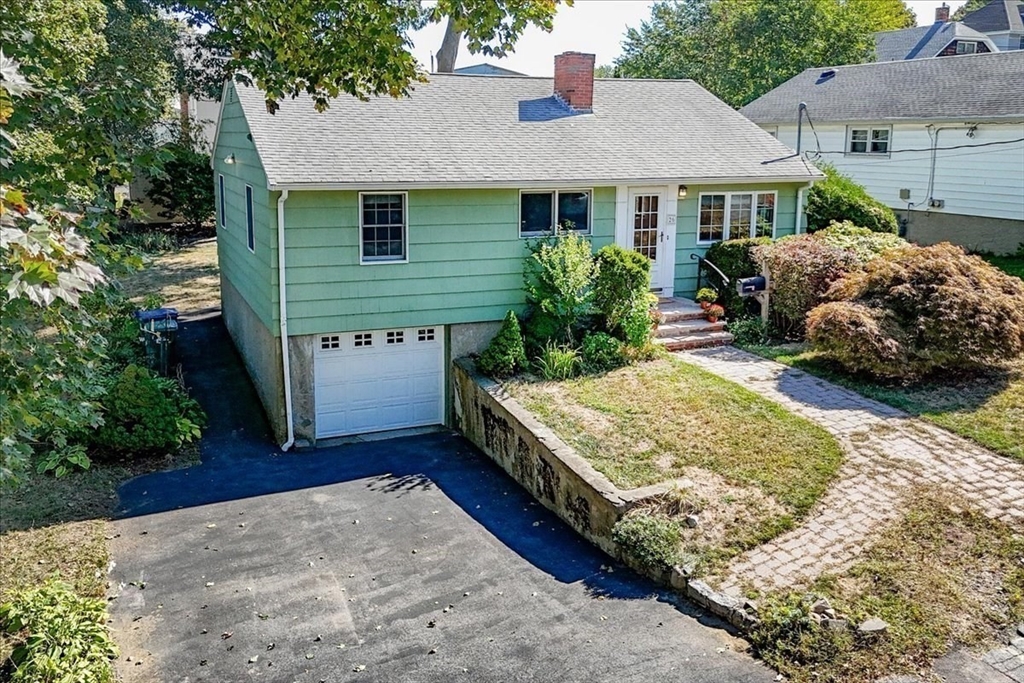
42 photo(s)

|
Lynn, MA 01904
|
Sold
List Price
$569,000
MLS #
73424711
- Single Family
Sale Price
$585,000
Sale Date
10/7/25
|
| Rooms |
5 |
Full Baths |
2 |
Style |
Ranch |
Garage Spaces |
1 |
GLA |
1,044SF |
Basement |
Yes |
| Bedrooms |
3 |
Half Baths |
0 |
Type |
Detached |
Water Front |
No |
Lot Size |
7,542SF |
Fireplaces |
1 |
Welcome to 26 Campbell Street! This charming ranch offers single-level living in a desirable Lynn
neighborhood. Well cared for, it features 3 bedrooms & 2 baths, blending comfort & convenience. A
sun-filled living room & kitchen showcase sliders to a private deck & level backyard—perfect for
entertaining or relaxing. Pretty bay windows enhance the dining & living areas, filling them with
natural light & warmth. The efficient kitchen offers ample cabinet storage, while gleaming wood
floors run throughout much of the home. A cozy fireplace adds charm, and the spacious basement w/
new carpeted area (2025) provides storage, hobby space, or potential expansion. Recent updates
include heating system (2025), fresh paint (2025), & refinished wood floors (2025). Nestled on a
generous lot close to Wyoma Sq,shopping, commuter routes, Lynn Woods Reservation & scenic
shoreline, this property blends charm, location, & potential. With some TLC, don’t miss your chance
to make 26 Campbell Street home!
Listing Office: RE/MAX 360, Listing Agent: Luciano Leone Team
View Map

|
|
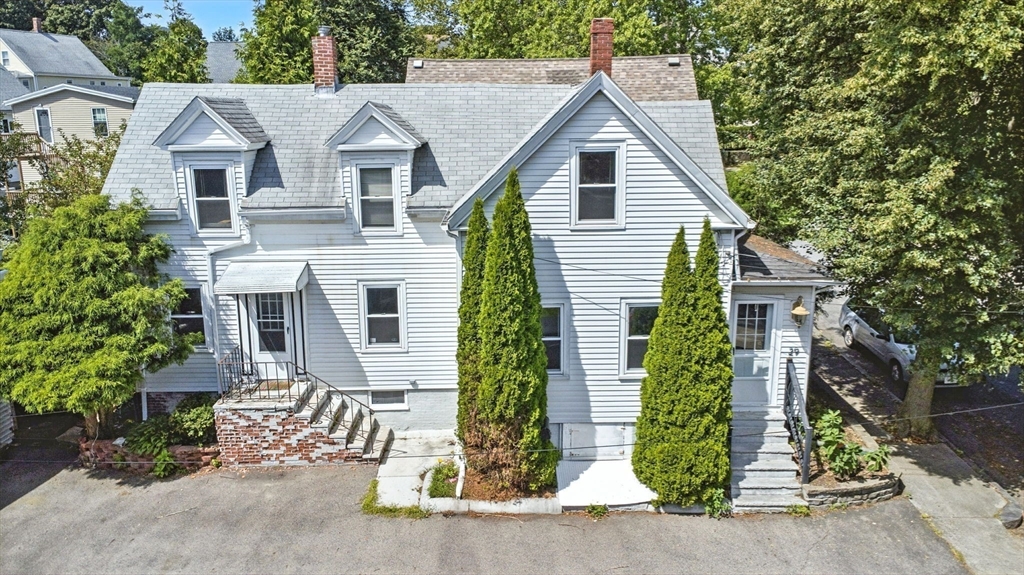
36 photo(s)

|
Peabody, MA 01960
(South Peabody)
|
Sold
List Price
$400,000
MLS #
73420487
- Single Family
Sale Price
$470,000
Sale Date
9/26/25
|
| Rooms |
7 |
Full Baths |
1 |
Style |
Cape |
Garage Spaces |
1 |
GLA |
1,256SF |
Basement |
Yes |
| Bedrooms |
3 |
Half Baths |
1 |
Type |
Detached |
Water Front |
No |
Lot Size |
3,202SF |
Fireplaces |
0 |
Great opportunity to own a beautiful South Peabody home with 3 bedrooms and 1.5 baths, a driveway
for 3 tandem parked cars that lead to an oversized Garage with side door and a private back yard/
garden area with a ground level deck. Enter the side door steps to Kitchen with Gas cooking and
breakfast nook area, ceramic tile flooring and granite counters with small Island and plenty of
storage cabinets along with pantry area for spices and dry goods. Dinning room off kitchen with 1/2
bath that is open to family room. Separate Hallway off family room with storage/ coat closet and
door to basement. Front of home has as porch entrance with windows along front of home to foyer with
stairs to the 2nd floor.The 2nd floor has well sized primary bedroom, hall closet and landing that
leads to pass through room/ home office / flex room with full bath off of it that goes to the 2nd
bedroom.Steam Heat by gas. Offers Due Aug. 25th @ 4pm, make good until 6pm Aug. 26th
Listing Office: RE/MAX 360, Listing Agent: Mitchell Rosenwald
View Map

|
|
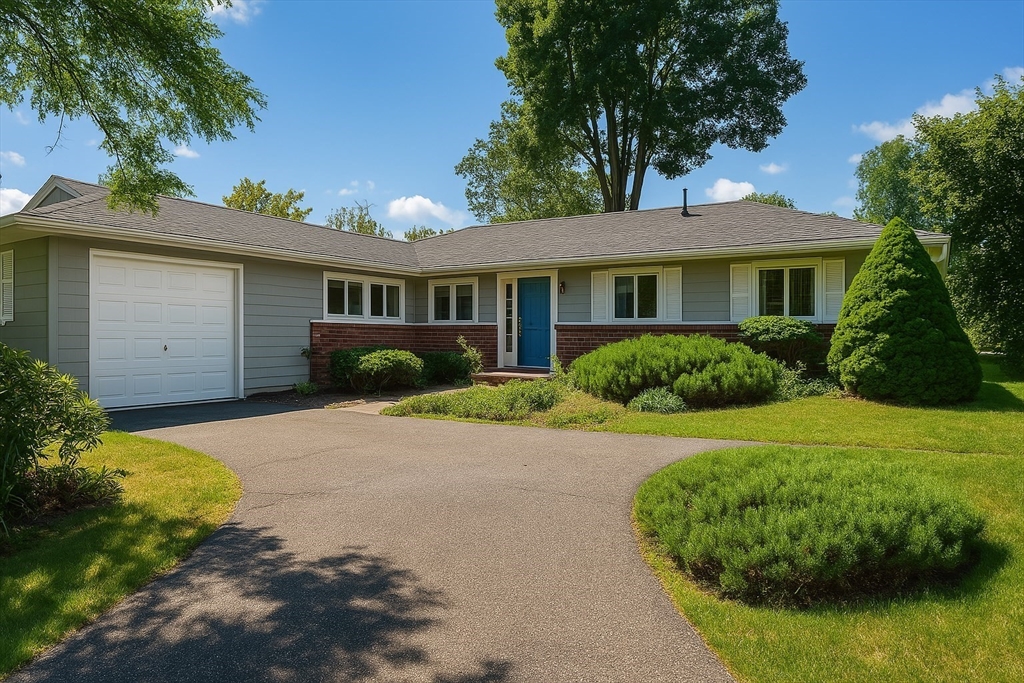
24 photo(s)
|
Peabody, MA 01960
(West Peabody)
|
Sold
List Price
$599,000
MLS #
73413024
- Single Family
Sale Price
$640,000
Sale Date
9/25/25
|
| Rooms |
7 |
Full Baths |
1 |
Style |
Ranch |
Garage Spaces |
1 |
GLA |
1,487SF |
Basement |
Yes |
| Bedrooms |
3 |
Half Baths |
2 |
Type |
Detached |
Water Front |
No |
Lot Size |
15,000SF |
Fireplaces |
0 |
SUNDAY OPEN HOUSE CANCELED, OFFER ACCEPTED. Nestled in West Peabody's desirable locale, this
L-shaped, 3-bedroom slab ranch offers an excellent opportunity for those looking to create their
dream home. The property presents a 15,000 square foot homesite with large level yard, providing
ample space for outdoor activities and landscaping. Large driveway offers sufficient parking area.
Open floor plan from kitchen to dining area to living room. Kitchen has abundant cabinet space and
is designed with a 6' peninsular open to dining area. Living room boasts expansive large glass
panes with a12' slider (leading to 13x13 patio) allowing natural light to flood the room. Den is
directly off the kitchen and leads to the 1 car, electric eye garage. Garage offers back exterior
access, storage closet and pull-down stairs for extra storage above. Central air. Gas heat. Full
bath off main bedroom. Half bath services other 2 bedrooms. Separate laundry with additional 1/2
bath. Replacement windows.
Listing Office: RE/MAX 360, Listing Agent: Luciano Leone Team
View Map

|
|
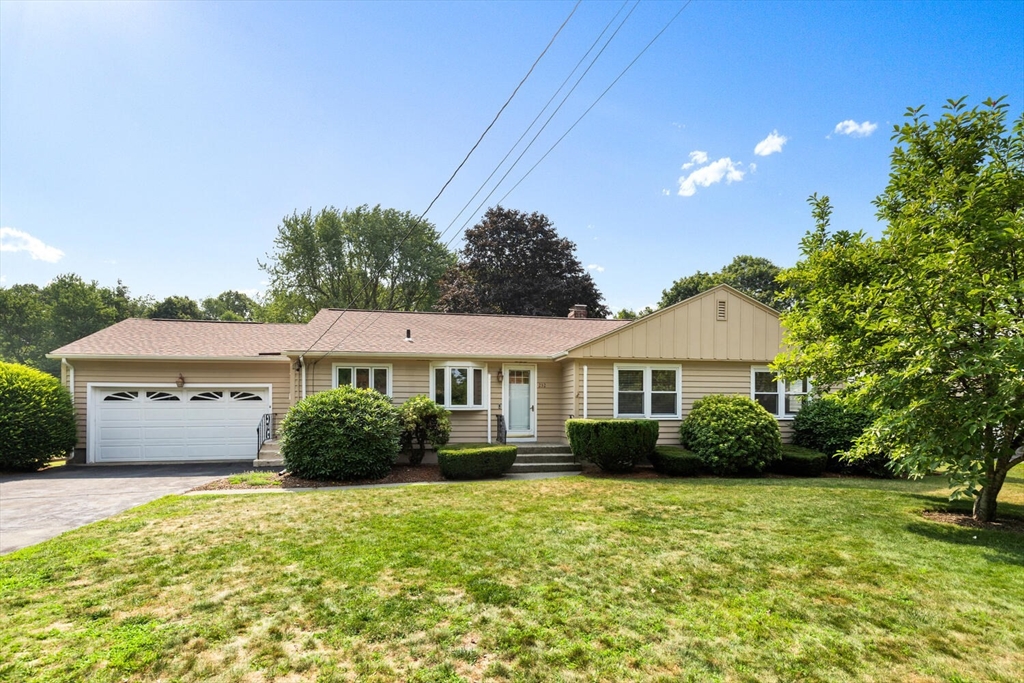
40 photo(s)

|
Shrewsbury, MA 01545
|
Sold
List Price
$735,000
MLS #
73408146
- Single Family
Sale Price
$750,000
Sale Date
9/10/25
|
| Rooms |
7 |
Full Baths |
2 |
Style |
Ranch |
Garage Spaces |
2 |
GLA |
1,868SF |
Basement |
Yes |
| Bedrooms |
3 |
Half Baths |
0 |
Type |
Detached |
Water Front |
No |
Lot Size |
23,669SF |
Fireplaces |
2 |
Oversized classic ranch set on a beautifully landscaped, level lot with mature trees, flowers,
shrubs, and plenty of space for outdoor activities. This meticulously maintained, recently painted,
move-in ready home features an open floor plan with fireplaced living room, formal dining room,
eat-in kitchen, hardwood floors, natural light, and picturesque backyard views. The sun-filled
cathedral ceiling four season room opens to a patio and expansive yard, perfect for relaxing or
entertaining. Three spacious bedrooms, two full baths including a primary suite, and ample closet
space. Energy-efficient mini splits, newer roof, attic, and full walkout basement for storage. Two
car attached garage and large driveway. Located in a desirable Northside neighborhood near town
center, shopping, schools, and highways. A rare opportunity in one of Shrewsbury’s most desirable,
scenic, and commuter friendly location. Don’t miss out! OPEN HOUSE SATURDAY JULY 26th & SUNDAY 27th
12pm - 2pm.
Listing Office: RE/MAX 360, Listing Agent: Ernad Preldzic
View Map

|
|
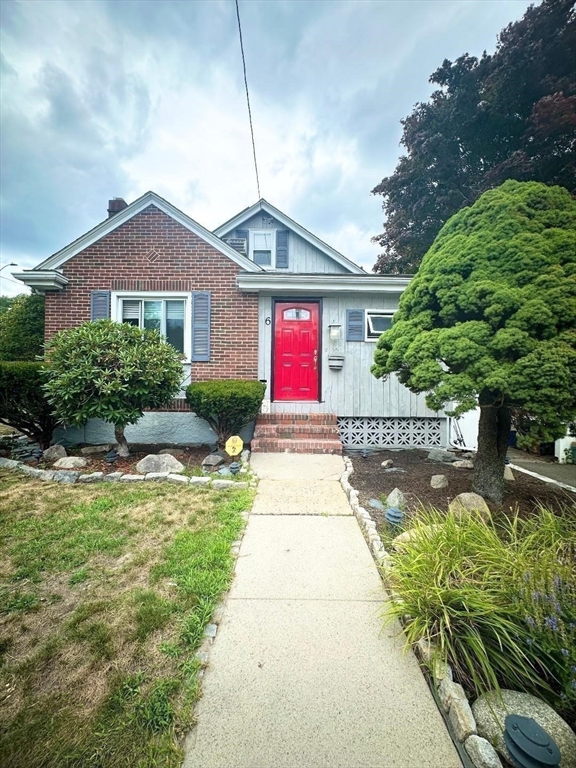
41 photo(s)
|
Malden, MA 02148
(Linden)
|
Sold
List Price
$699,900
MLS #
73406392
- Single Family
Sale Price
$690,000
Sale Date
9/10/25
|
| Rooms |
8 |
Full Baths |
1 |
Style |
Cottage,
Bungalow |
Garage Spaces |
0 |
GLA |
2,361SF |
Basement |
Yes |
| Bedrooms |
3 |
Half Baths |
0 |
Type |
Detached |
Water Front |
No |
Lot Size |
10,494SF |
Fireplaces |
2 |
WELCOME HOME to 6 Grant Road...This Beautiful 'Brick Front' Home offers 3+Bedrooms, 1 Full Bath on a
CORNER LOT...1ST FLOOR offers EAT IN KITCHEN w/Kitchen Island, Granite Counters & Recess Lighting,
DINING ROOM w/Hardwood Floors, LIVING ROOM w/Wood Fireplace & Hardwood Floors, Huge FAMILY ROOM
w/Cathedral Ceilings, Recess Lighting & Skylights...2ND FLOOR offers BEDROOM and another BONUS ROOM
that could be used as a Bedroom/Nursery/Office...Inground Pool...Pool House...Firepit
area...Shed...Off Street Parking...HUGE CORNER LOT OVER 10,400+ SQ FT...A Pleasure to
Show!!!
Listing Office: RE/MAX 360, Listing Agent: Regina Paratore
View Map

|
|
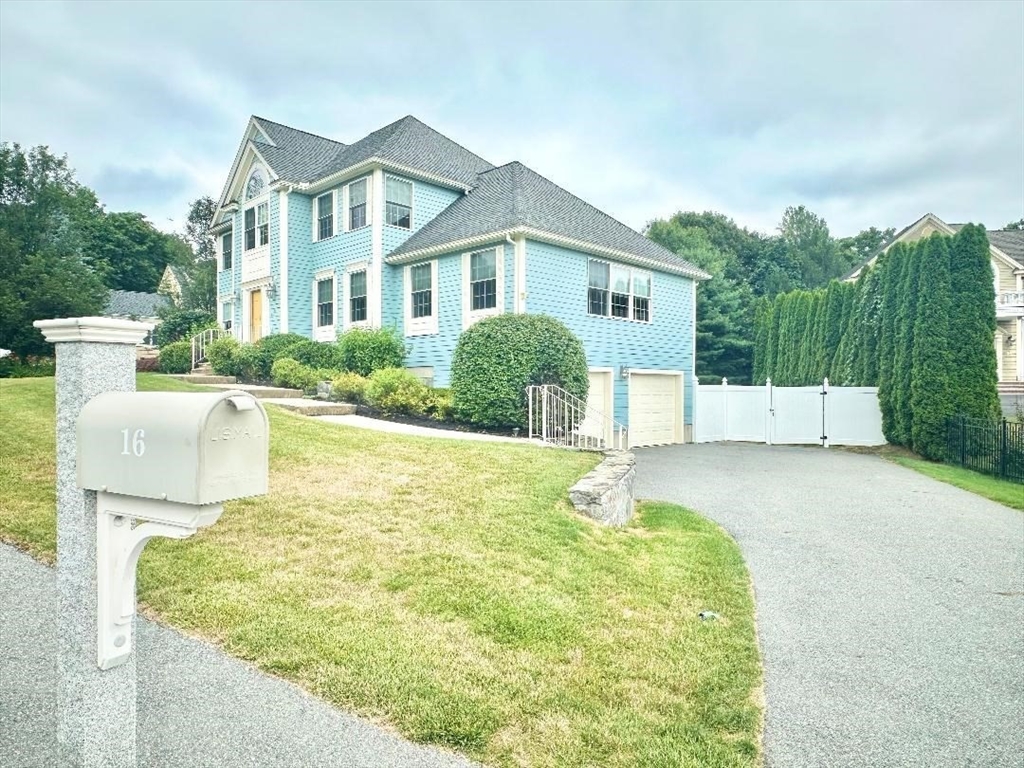
41 photo(s)
|
Lowell, MA 01852
(Belvidere)
|
Sold
List Price
$899,900
MLS #
73402997
- Single Family
Sale Price
$875,000
Sale Date
9/9/25
|
| Rooms |
10 |
Full Baths |
3 |
Style |
Colonial |
Garage Spaces |
2 |
GLA |
4,500SF |
Basement |
Yes |
| Bedrooms |
6 |
Half Baths |
1 |
Type |
Detached |
Water Front |
No |
Lot Size |
10,454SF |
Fireplaces |
0 |
WELCOME HOME to 16 O'Heir Way at 'Kaitlin Estates'...Desirable Belvidere area..BUILT IN 2005...This
GORGEOUS MAGNIFICENT HOME offers 4+Bedrooms, 3.5 Baths with INLAW Potential...1ST FLOOR offers EAT
IN KITCHEN w/SS Appliances w/Granite Counters, Granite Island, Recess Lighting & Pantry
Closet...DINING ROOM w/Crown Molding...HUGE LIVING ROOM w/Vaulted Ceilings, Recess Lighting, Marble
Flooring & Movie Theater Projector Screen...FIRST FLOOR Bedroom or Home Office...1/2 BATH
w/Washer/Dryer Hook-ups...2ND FLOOR offers 4 Bedrooms & 2 Full Baths including Main Bedroom
w/Walk-in Closet & Main Bathroom w/Shower & Soaking Tub...LOWER LEVEL offers Accessory Handicap
Apartment including Bedroom, Dining Room/Living Room w/ Slider to Back Yard & Full Bath w/Shower and
Access to Garage...CENTRAL AIR...GAS HEAT...FENCED IN YARD...2-CAR ATTACHED GARAGE plus OFF STREET
PARKING...A PLEASURE TO SHOW!!!
Listing Office: RE/MAX 360, Listing Agent: Regina Paratore
View Map

|
|
Showing 14 listings
|